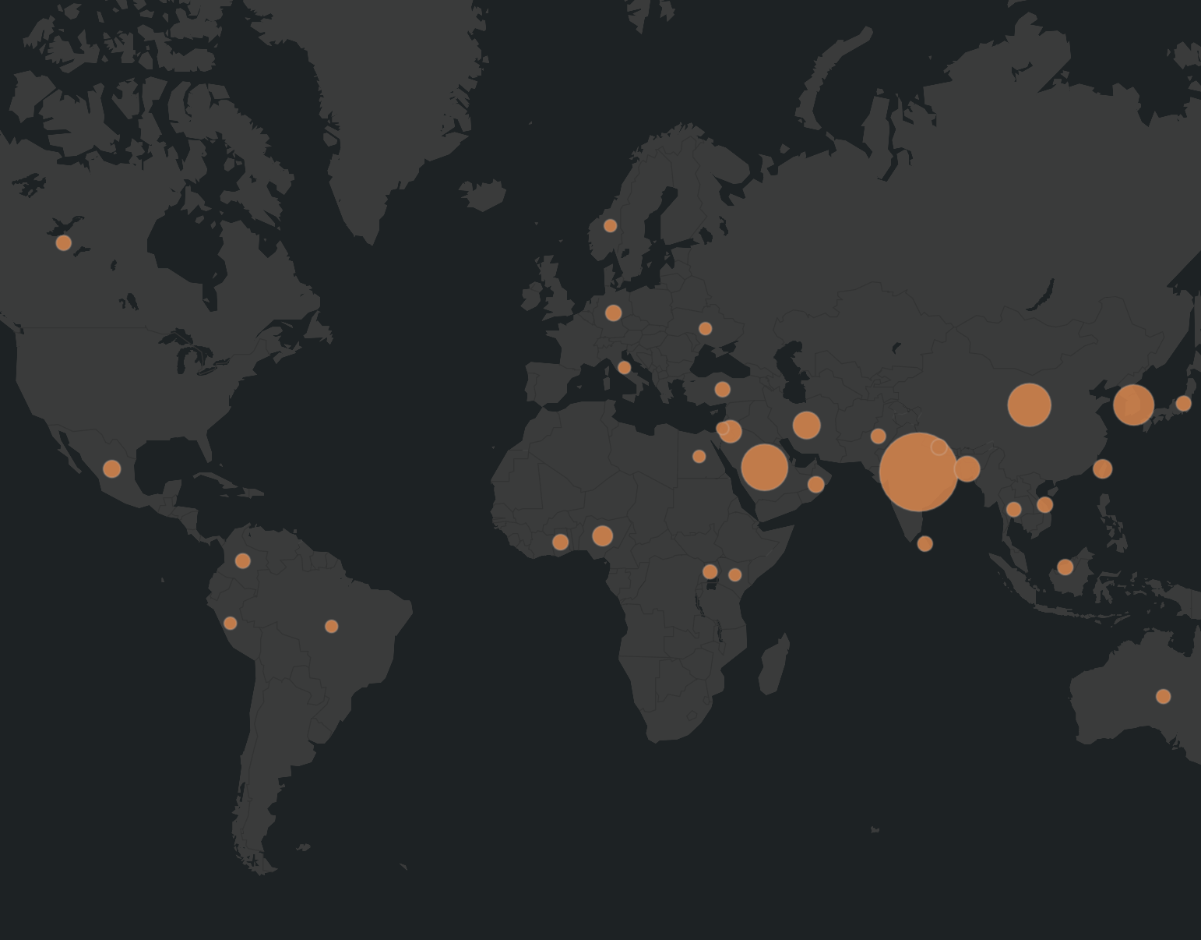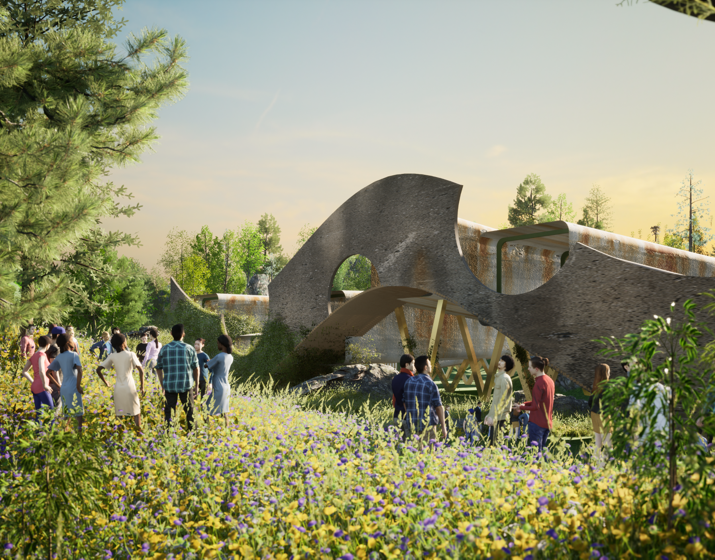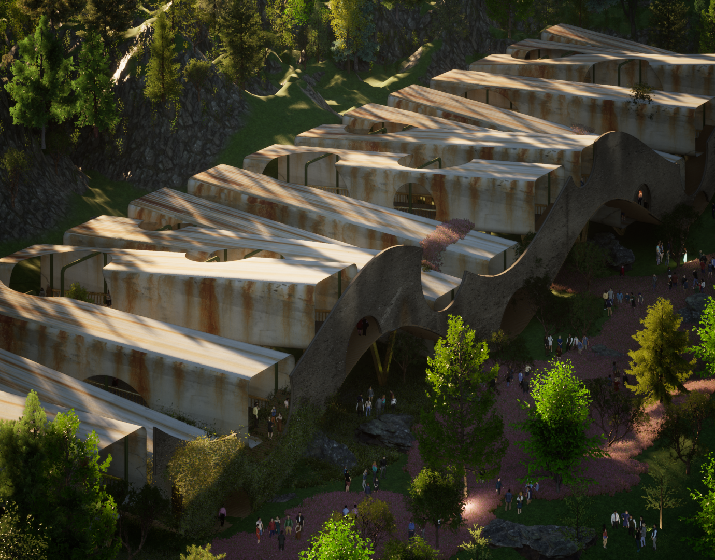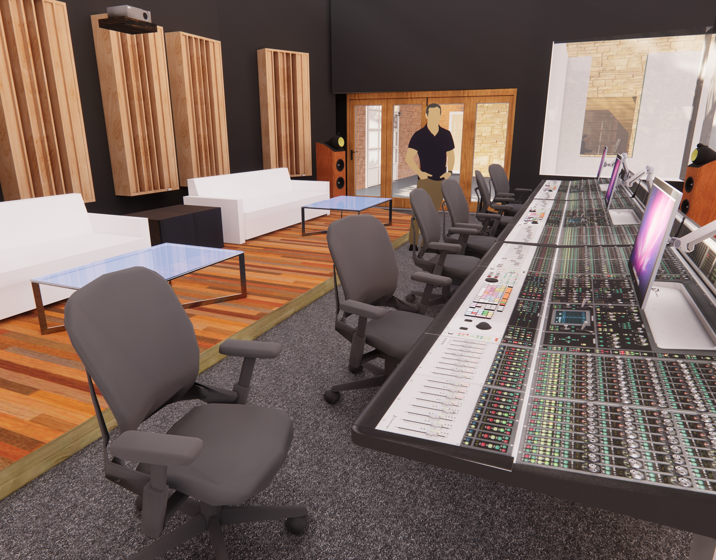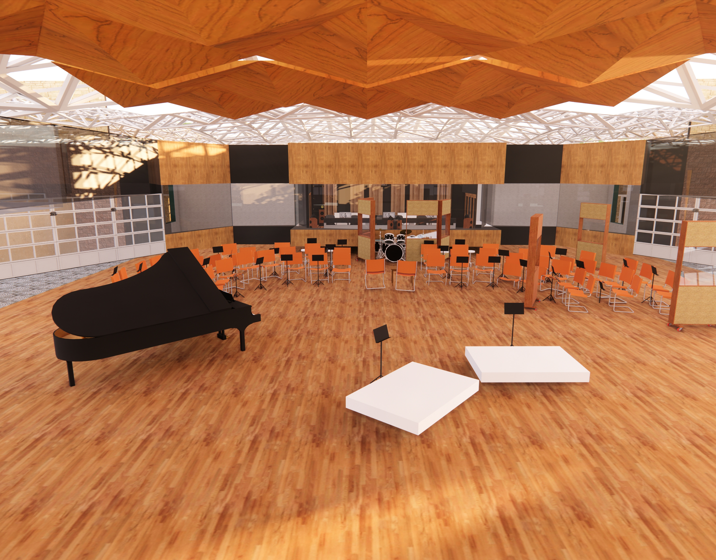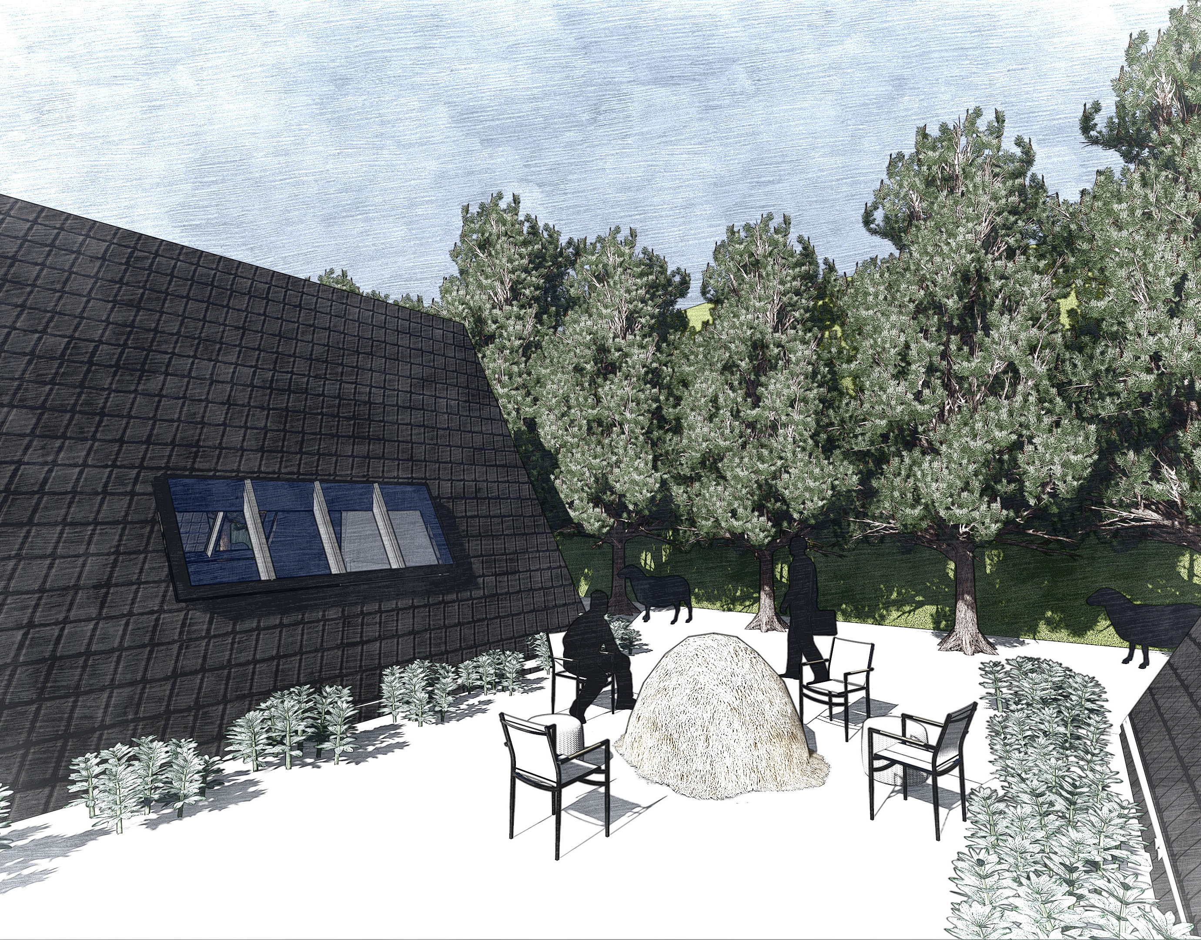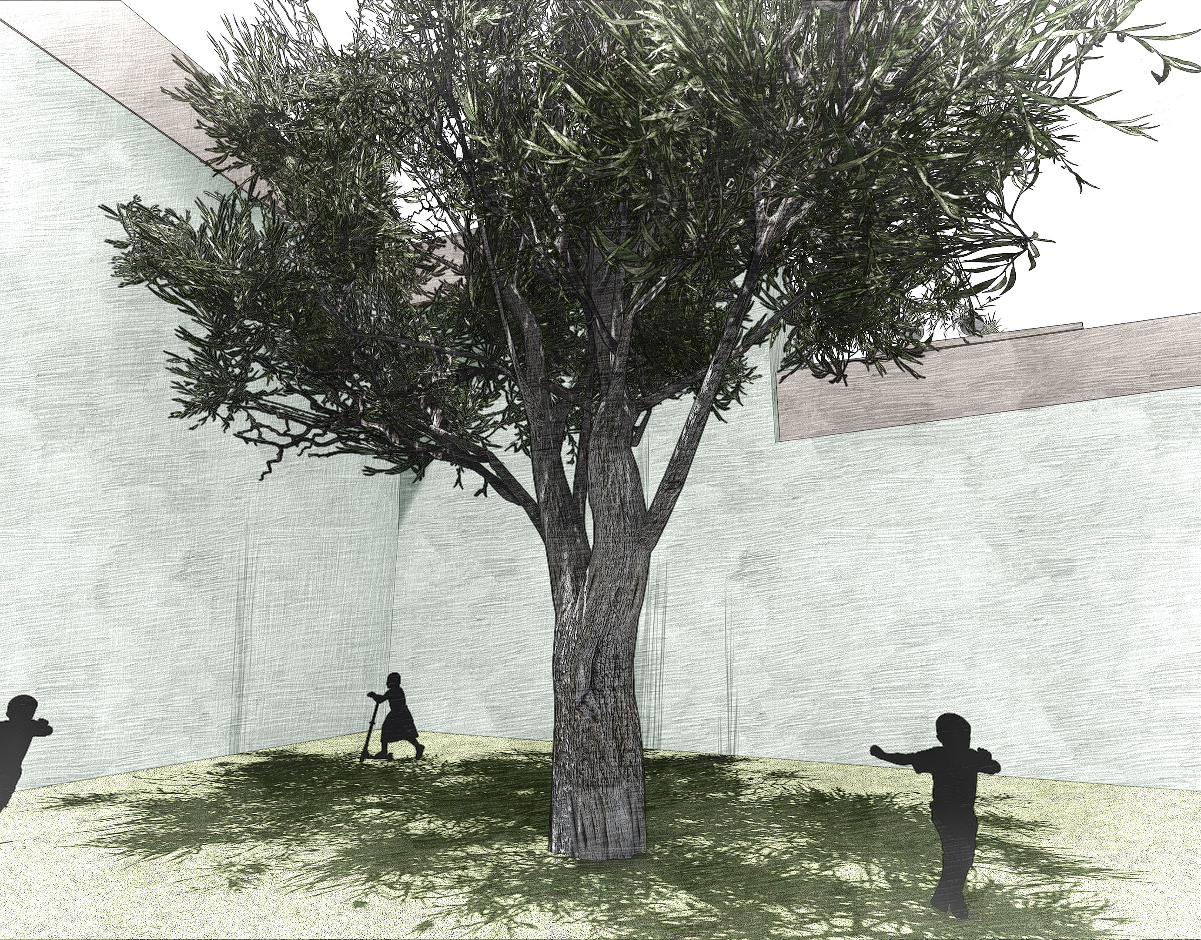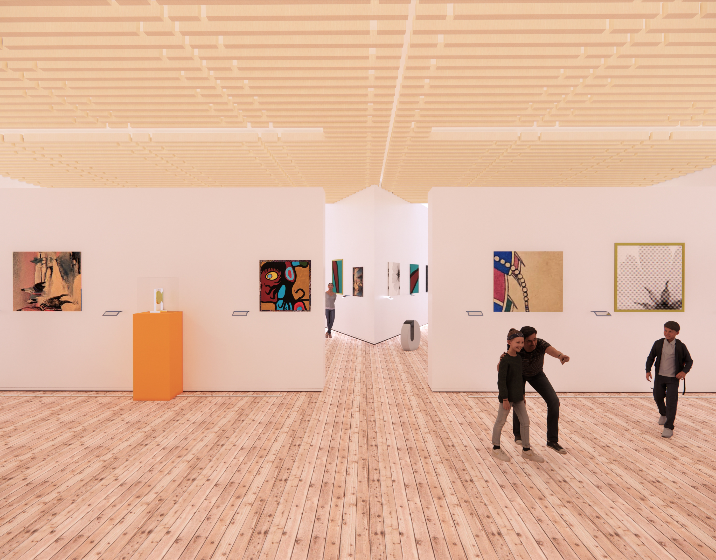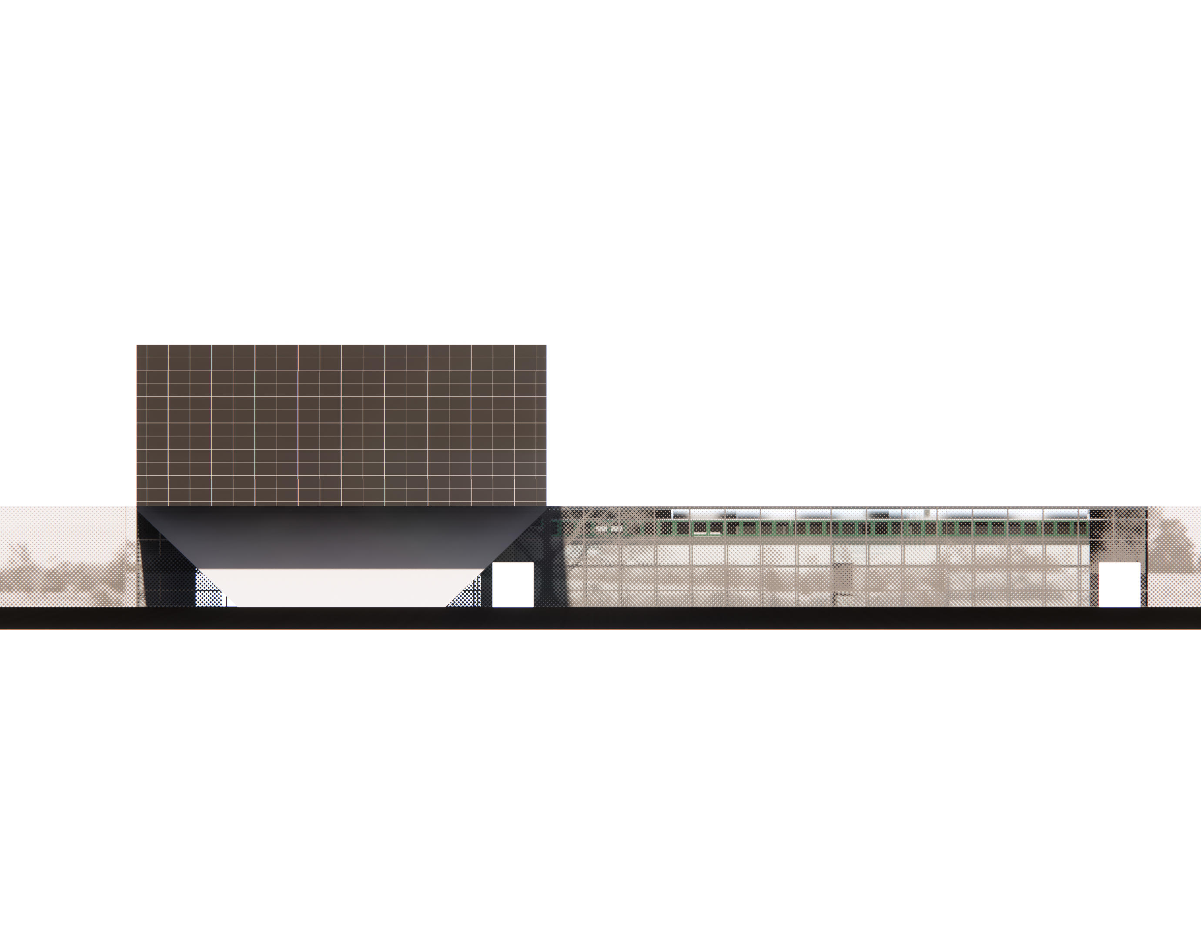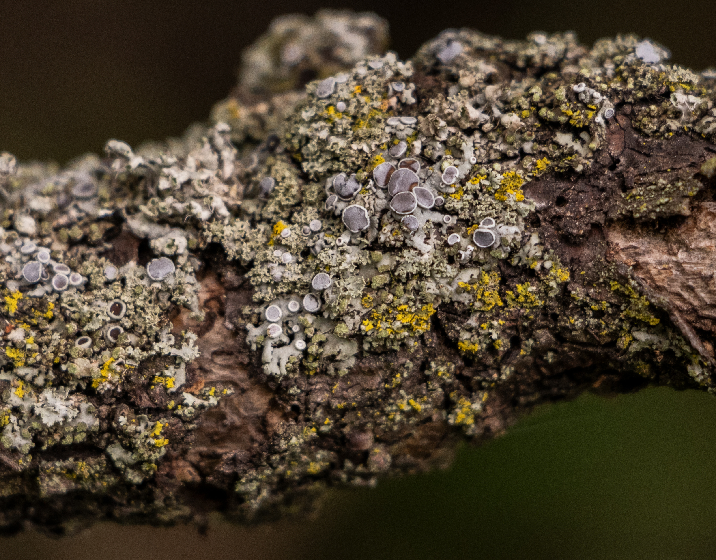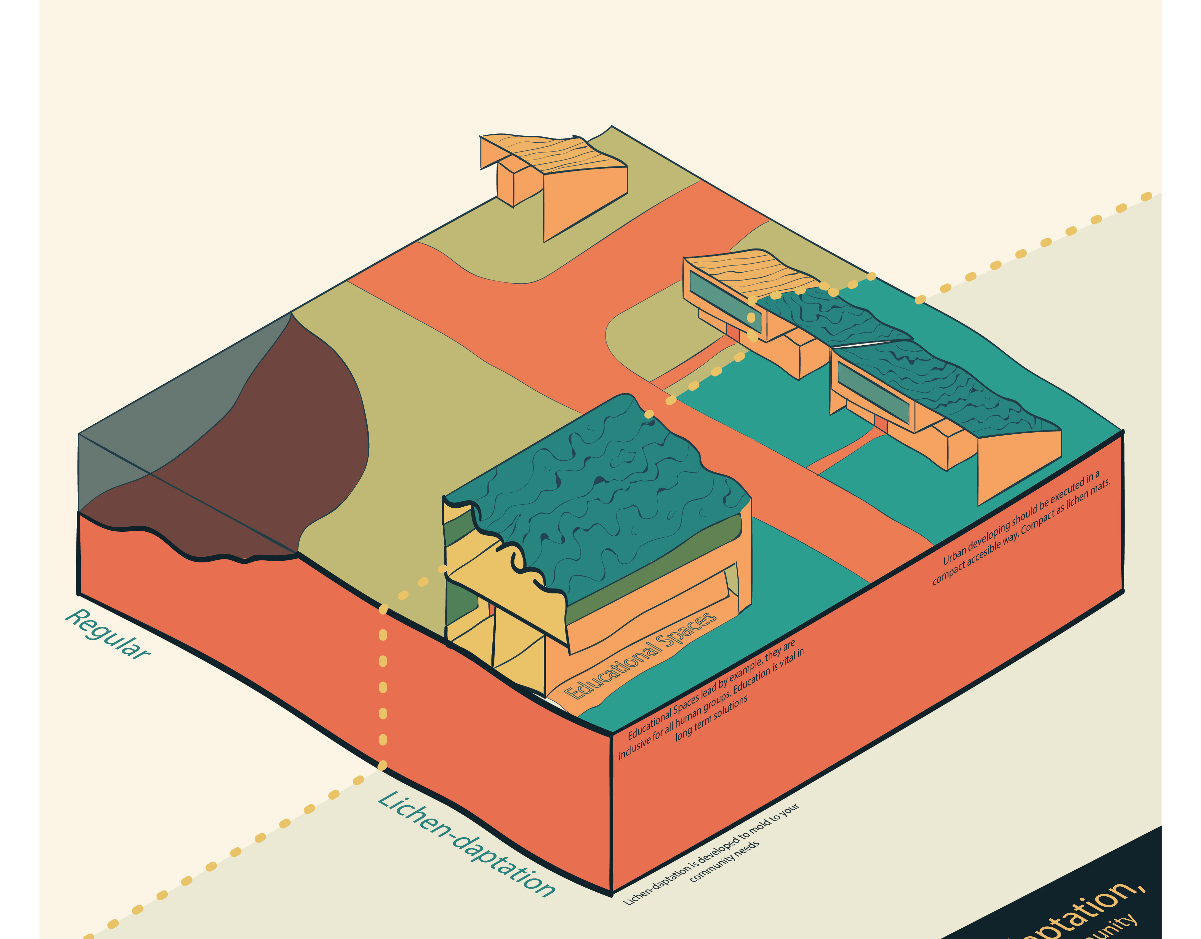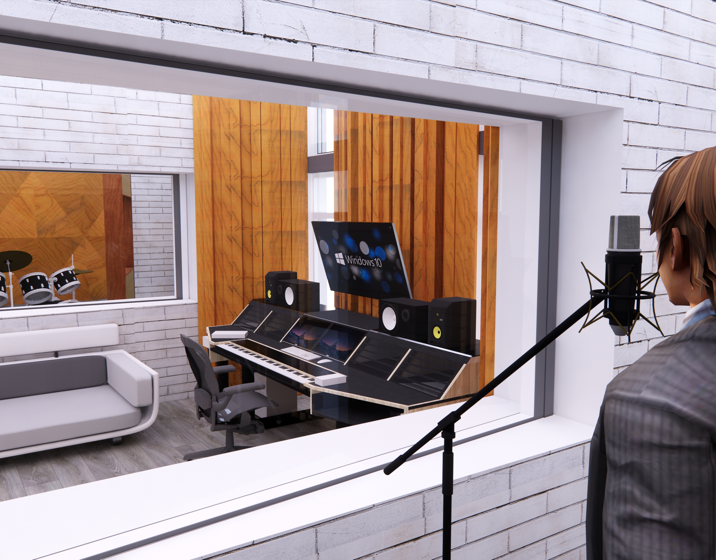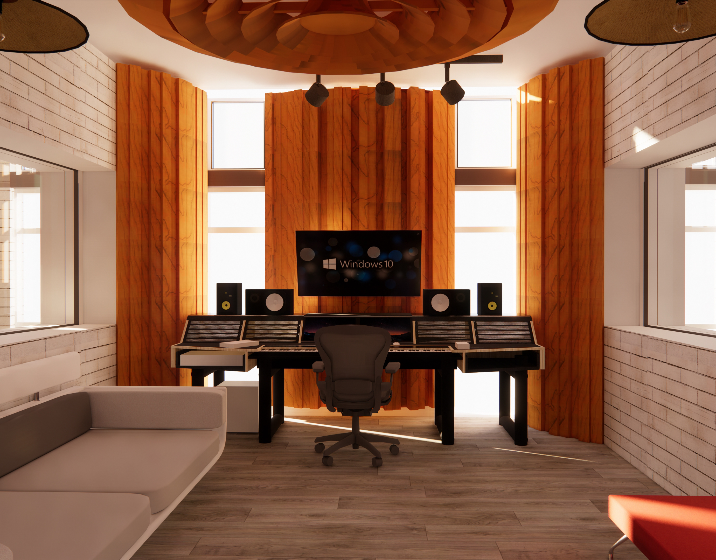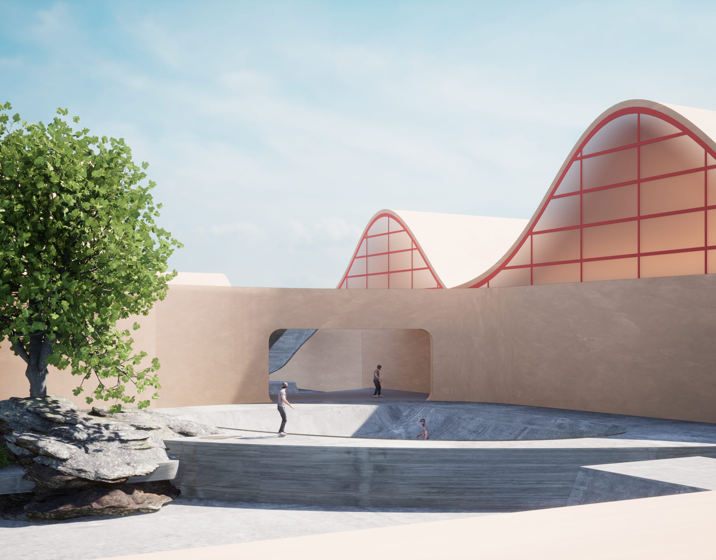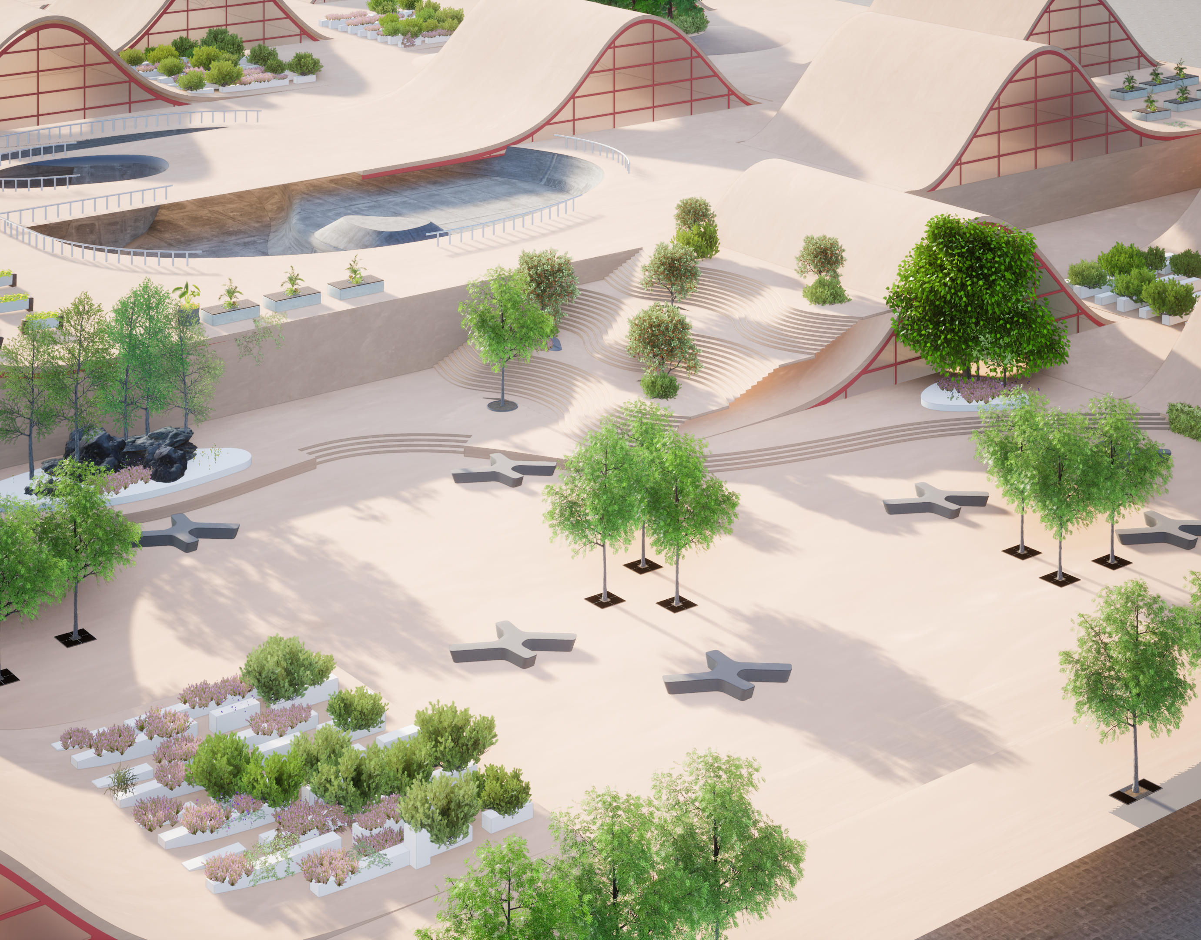Settlement Design Developnment Strategy
Settlement First Phase Design Features
A key highlight of the project is allocation of green spaces from community garden, Accessible green roofs to pocket gardens.
Direct Connection with the pedestrian friendly streets informed program development and engagement.
Courtyard spaces are sculpted to provide a moment of respite and solitude.
Vehicular access and parking lots are intentionally tucked in the back from the pedestrian friendly town center experience.
1. Mixed Use Commercial
The mixed commercial program is a part of utilitarian aspect of the development. It facilitates the exchange of commerce and also integrates with space for cultural expressions.
The development features a clear segregation
of pedestrian and vehicular circulation, curating a seamless experience, that connects with the pocket gardens, courtyard, indoor garden, and a street level art exhibition.
of pedestrian and vehicular circulation, curating a seamless experience, that connects with the pocket gardens, courtyard, indoor garden, and a street level art exhibition.
Design Features
Design Elements Axonometric Diagram
Architectural Development Bird's Eye View
North Elevation
Typical Section through the atrium
2. Open Office
The mixed use offices program has an immediate adjacency with the town square, making it a
pivotal point of experience. The co-working office space is envisioned to host a central indoor
Garden space for the occupants.
pivotal point of experience. The co-working office space is envisioned to host a central indoor
Garden space for the occupants.
Design Features
Design Elements Axonometric Diagram
Architectural Development Bird's Eye View
West Elevation
Typical Section through the atrium
3. Residential + Community Garden
The mixed residential program is the heart of
the proposal opening up to the central community garden in the east, immediate adjacency to the town square in the west.
the proposal opening up to the central community garden in the east, immediate adjacency to the town square in the west.
The structure provides a space to unwind, and connect under the loggias. A prominent feature in its design is the Bio-facilitating Facade where the local biodiversity can build their nests and integrate with the human settlement.
Design Features
Architectural Development Bird's Eye View
Design Elements Axonometric Diagram
East Elevation
Typical transverse Section.
