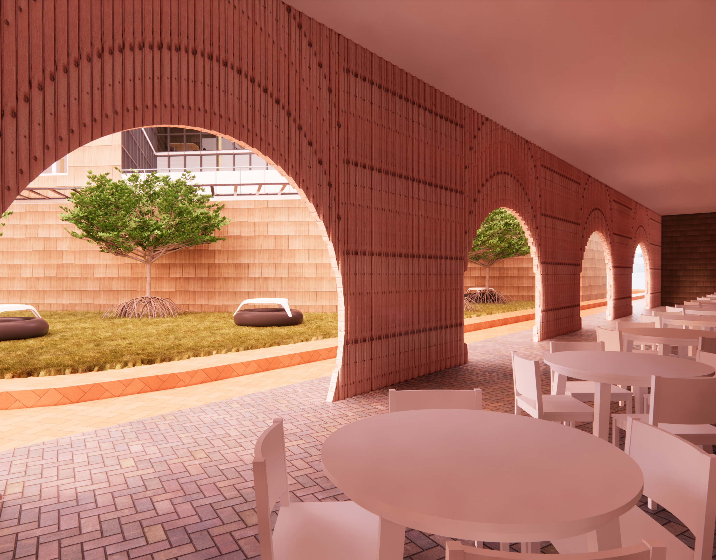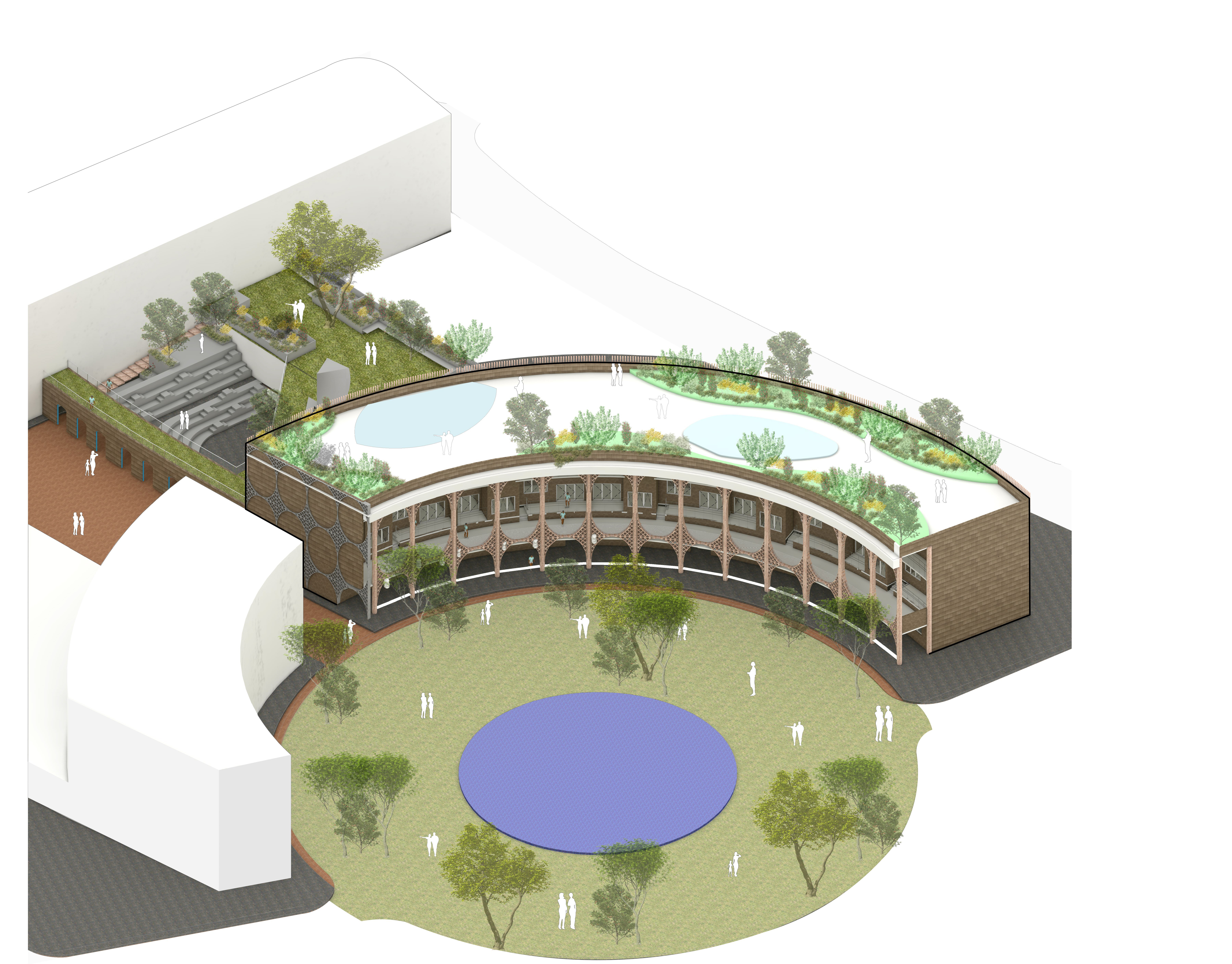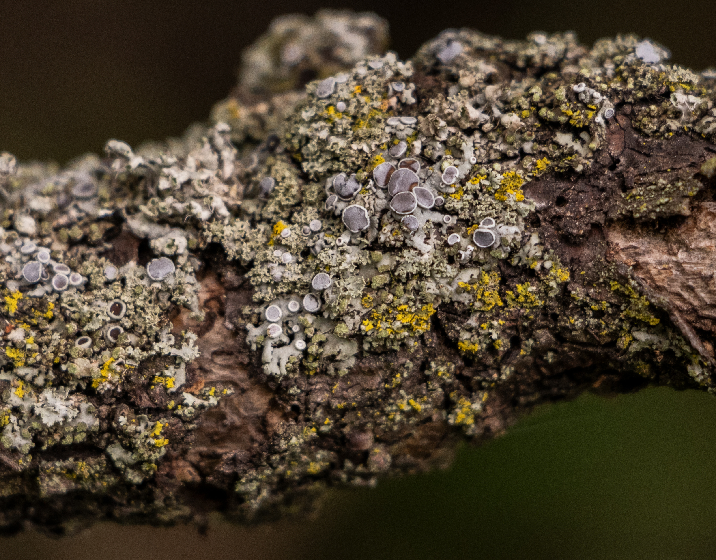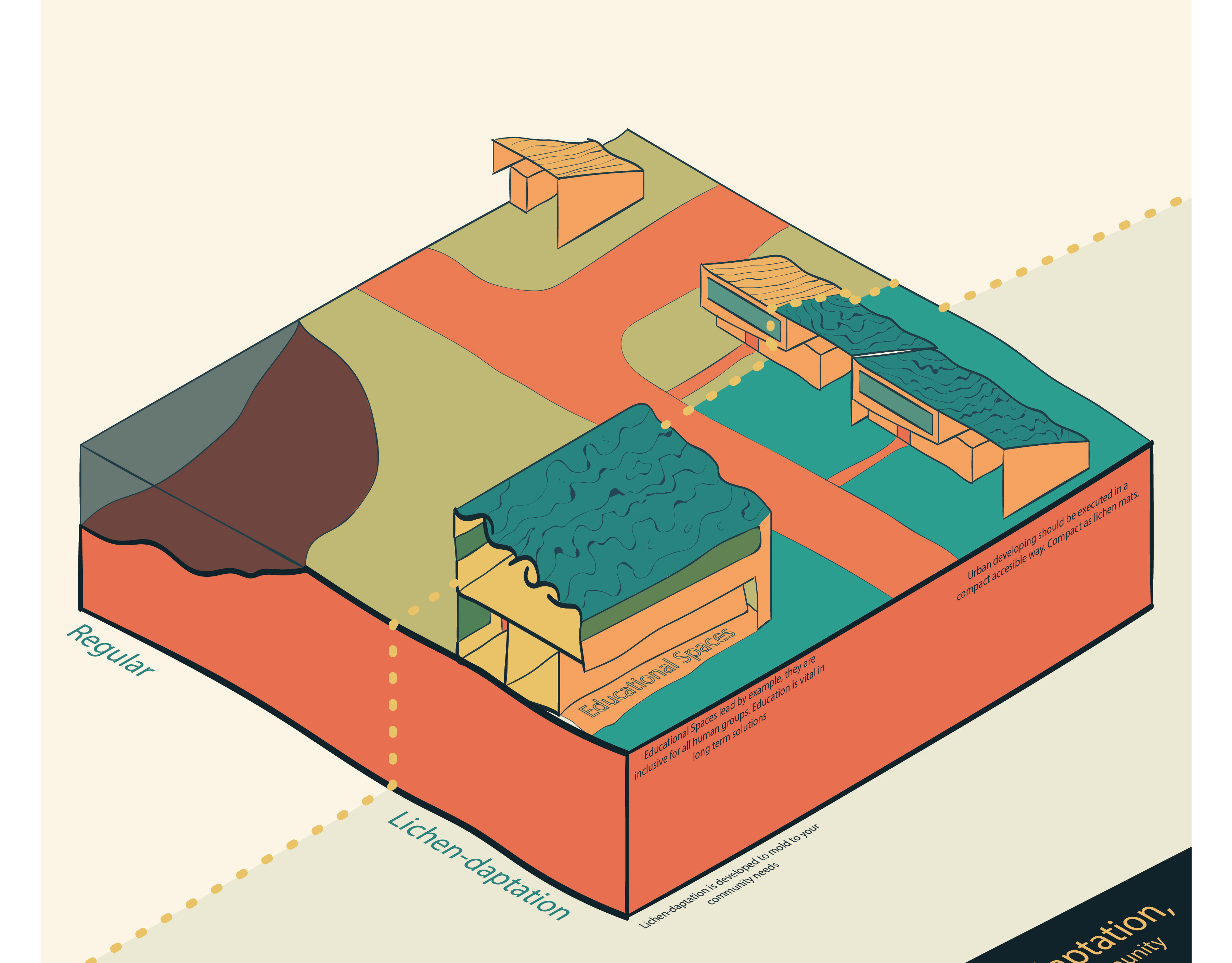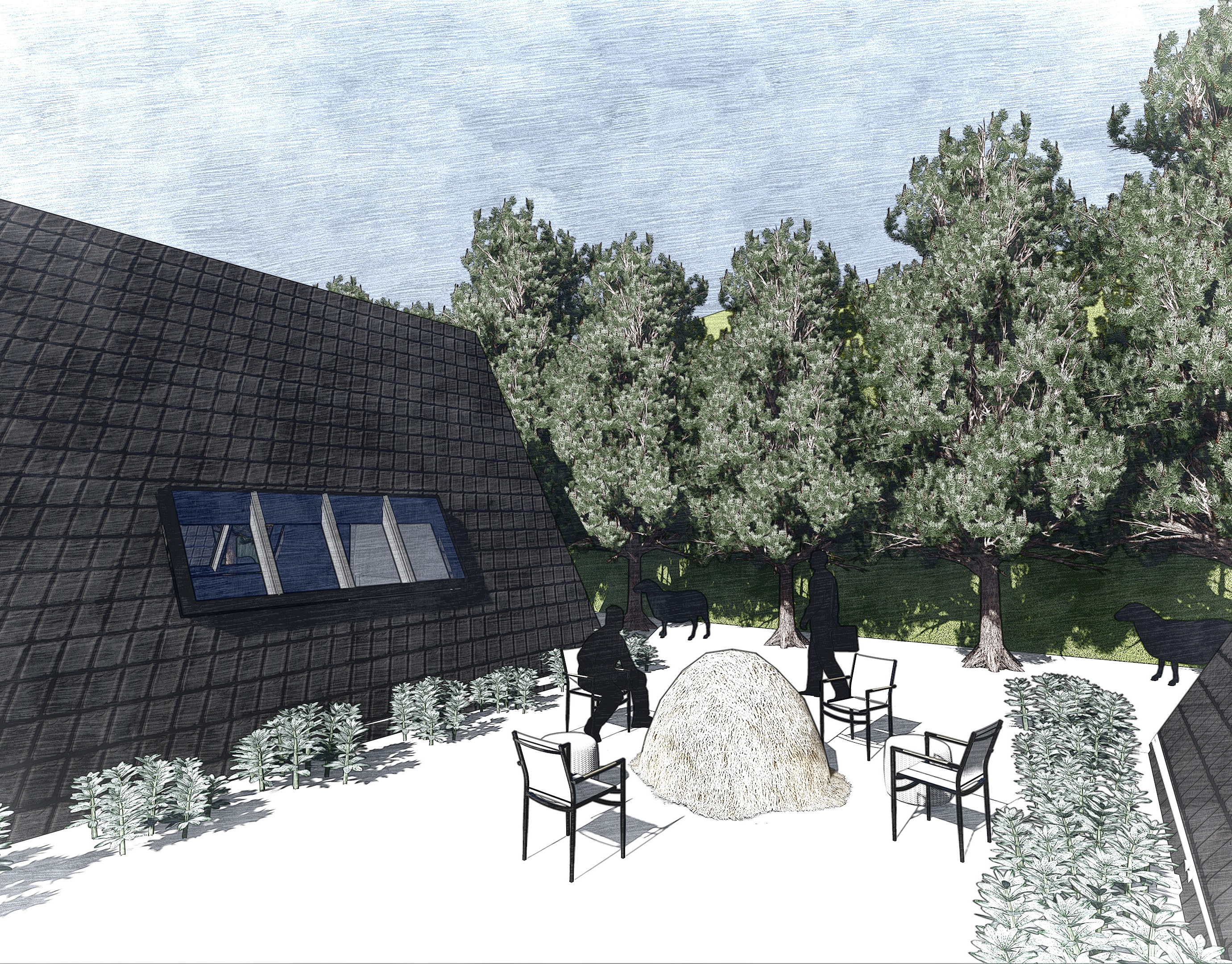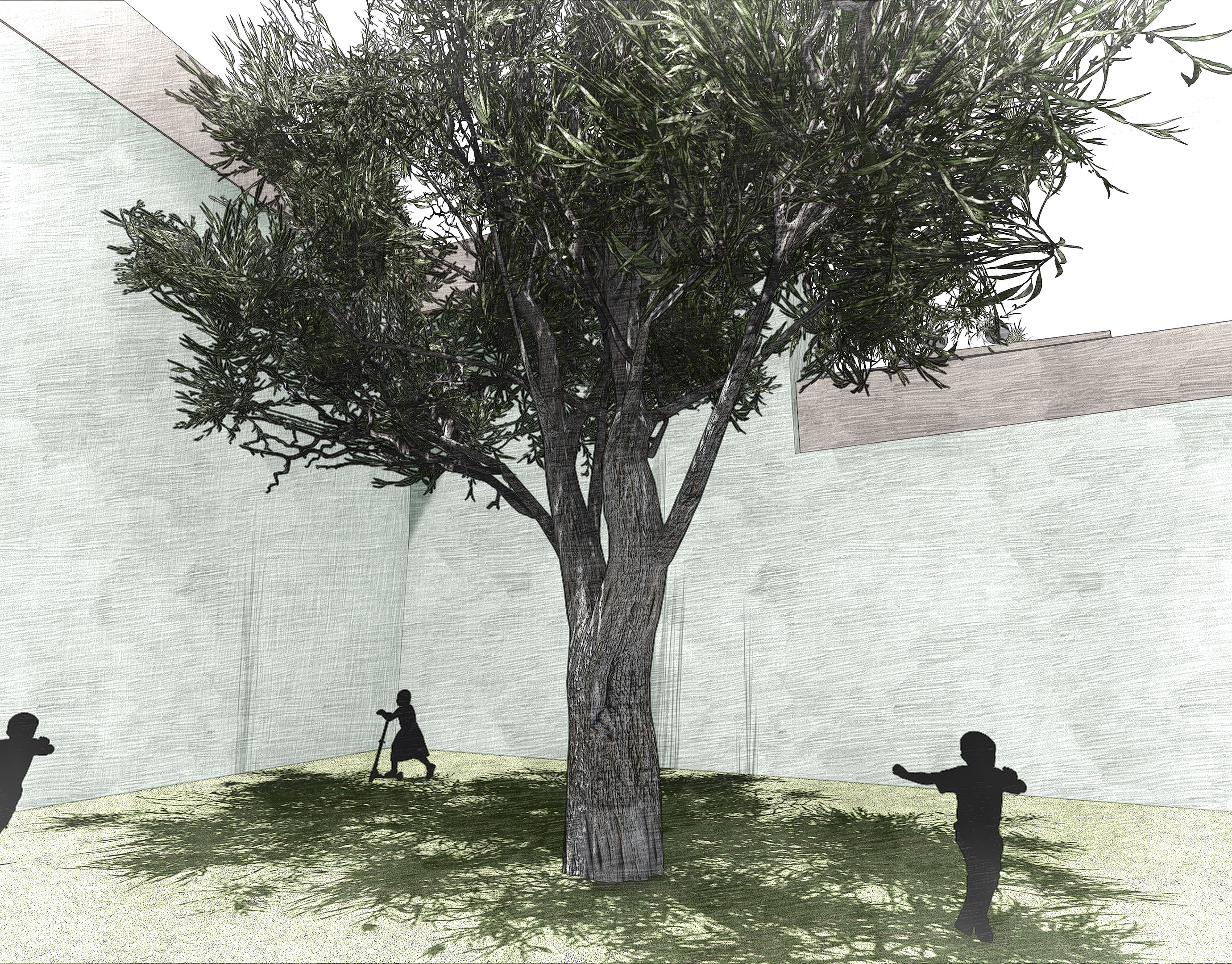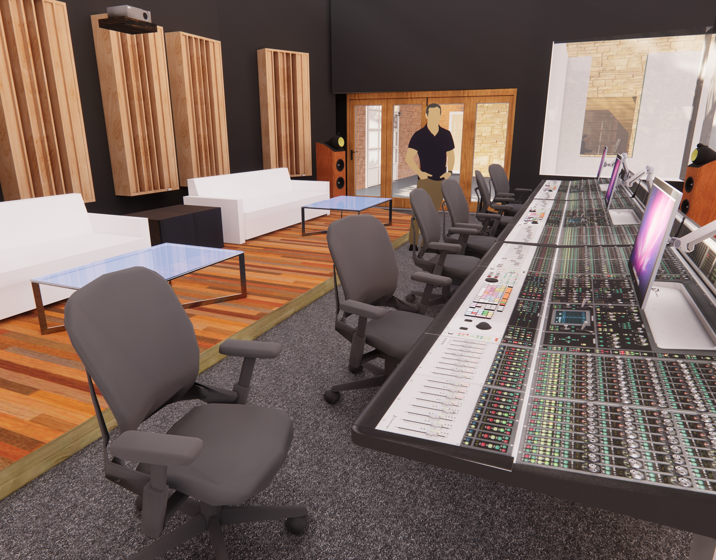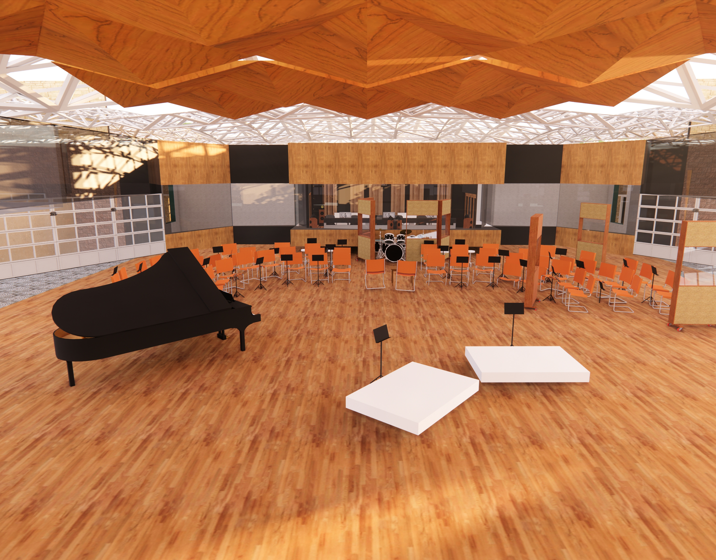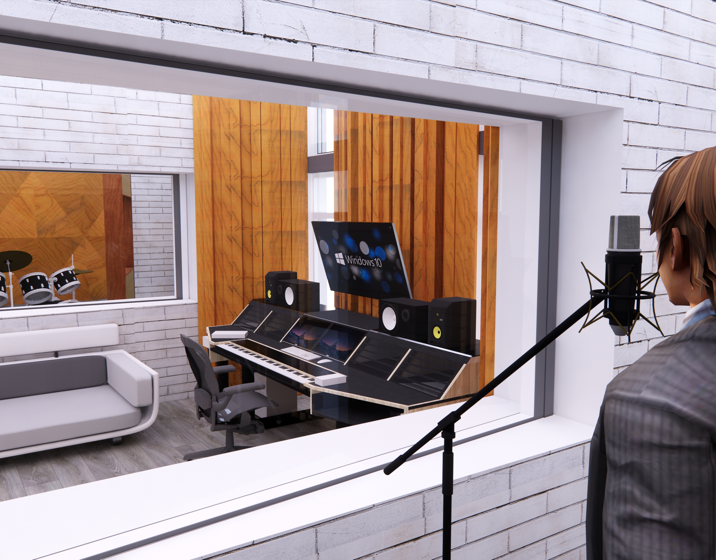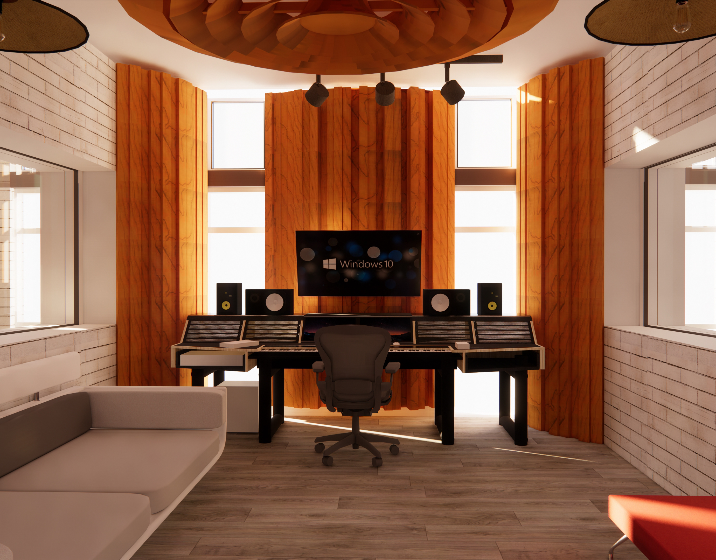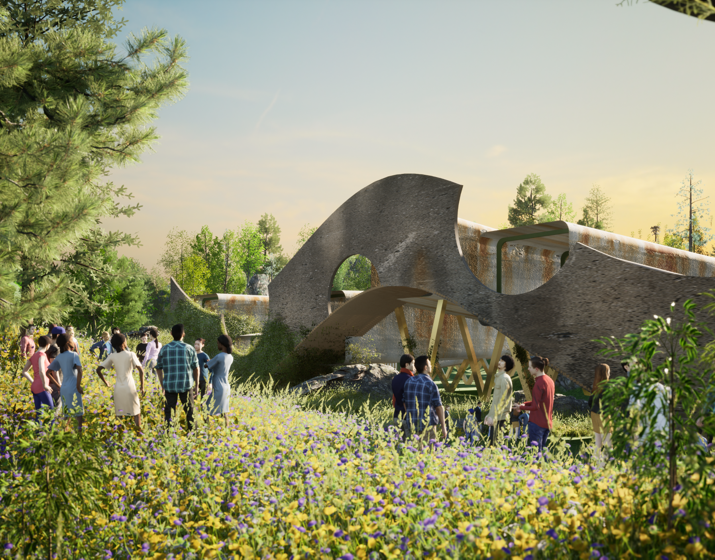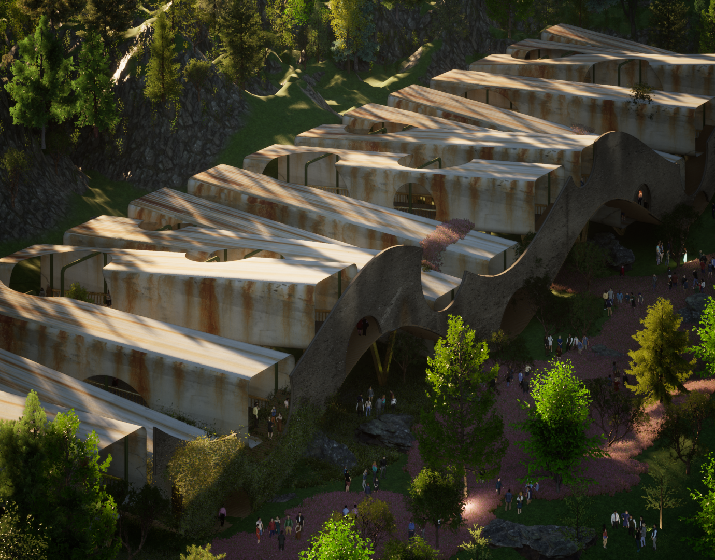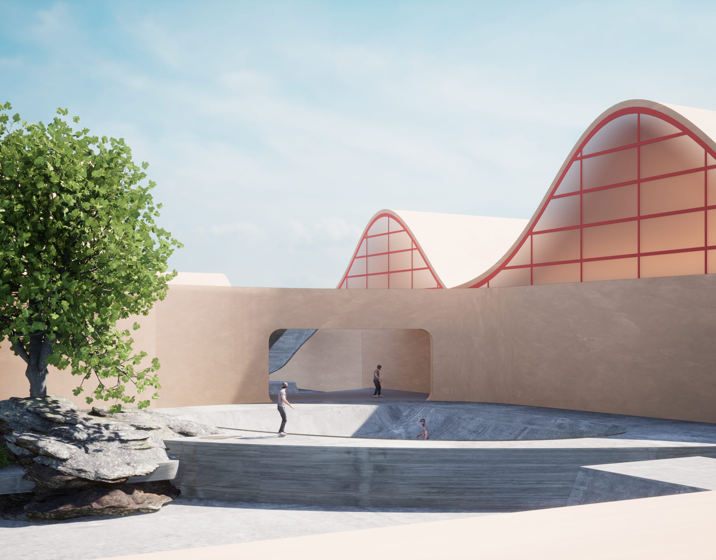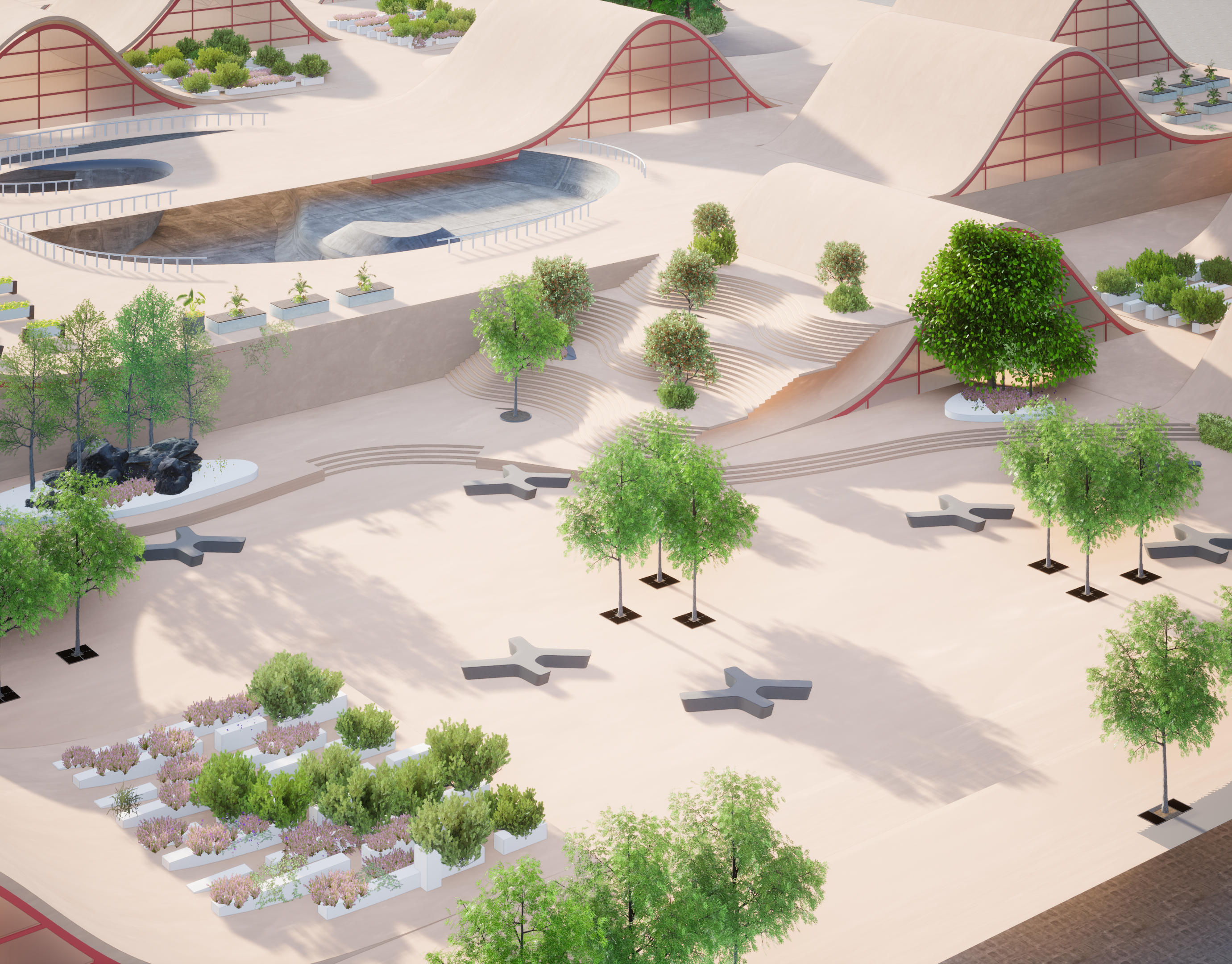Form Study
Shadow Analysis
Solar Potential Analysis applied to the form
Solar Hours Analysis applied to the form
The suggested tectonics for the project necessitated the use of BIPV panels. The proposal for the tectonics subsequently influenced the development of the
architectural form. Analysis of shadow, solar potential, and solar exposure hours aided in determining the ideal surface area to be covered with the BIPV panels.
Architectural Design
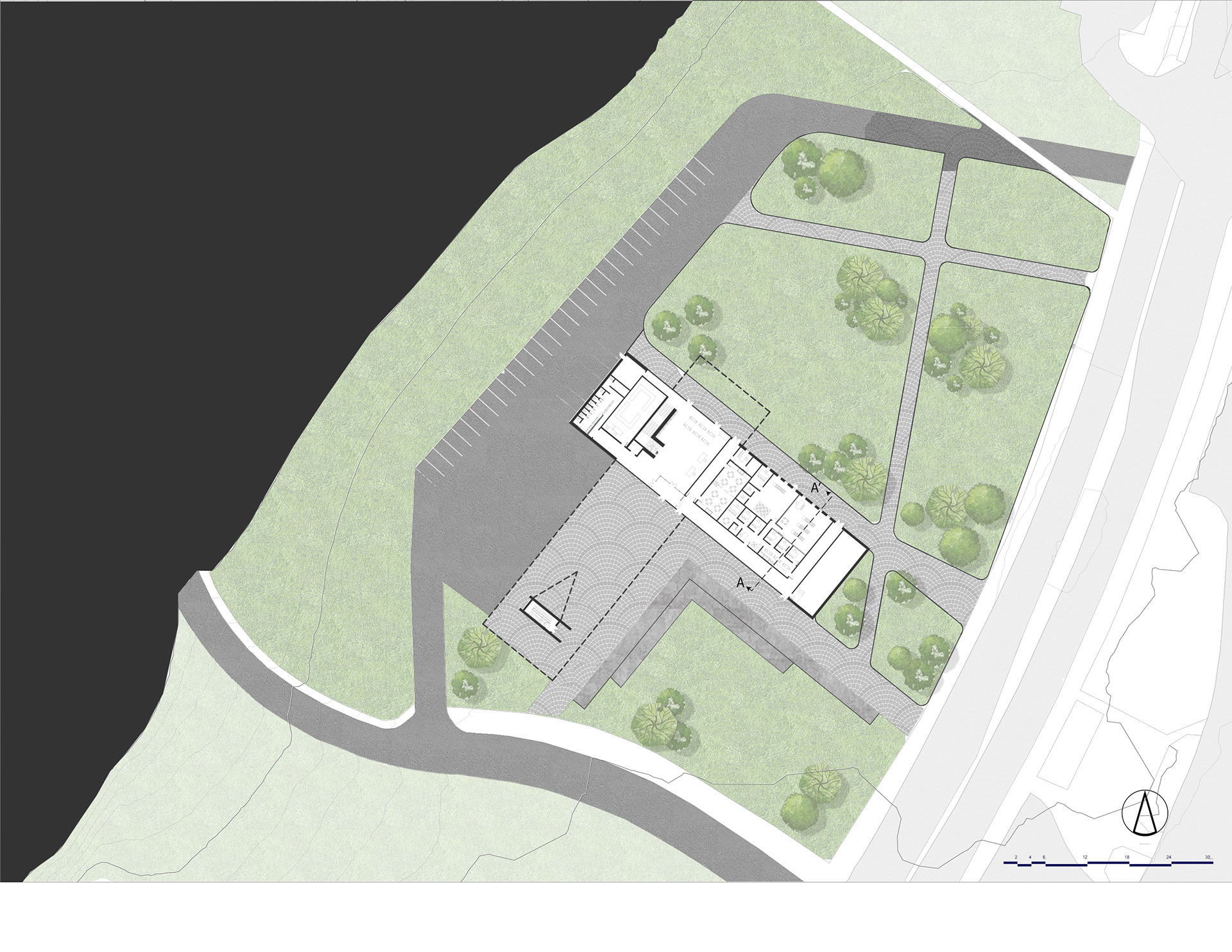
Lobby Floor Plan
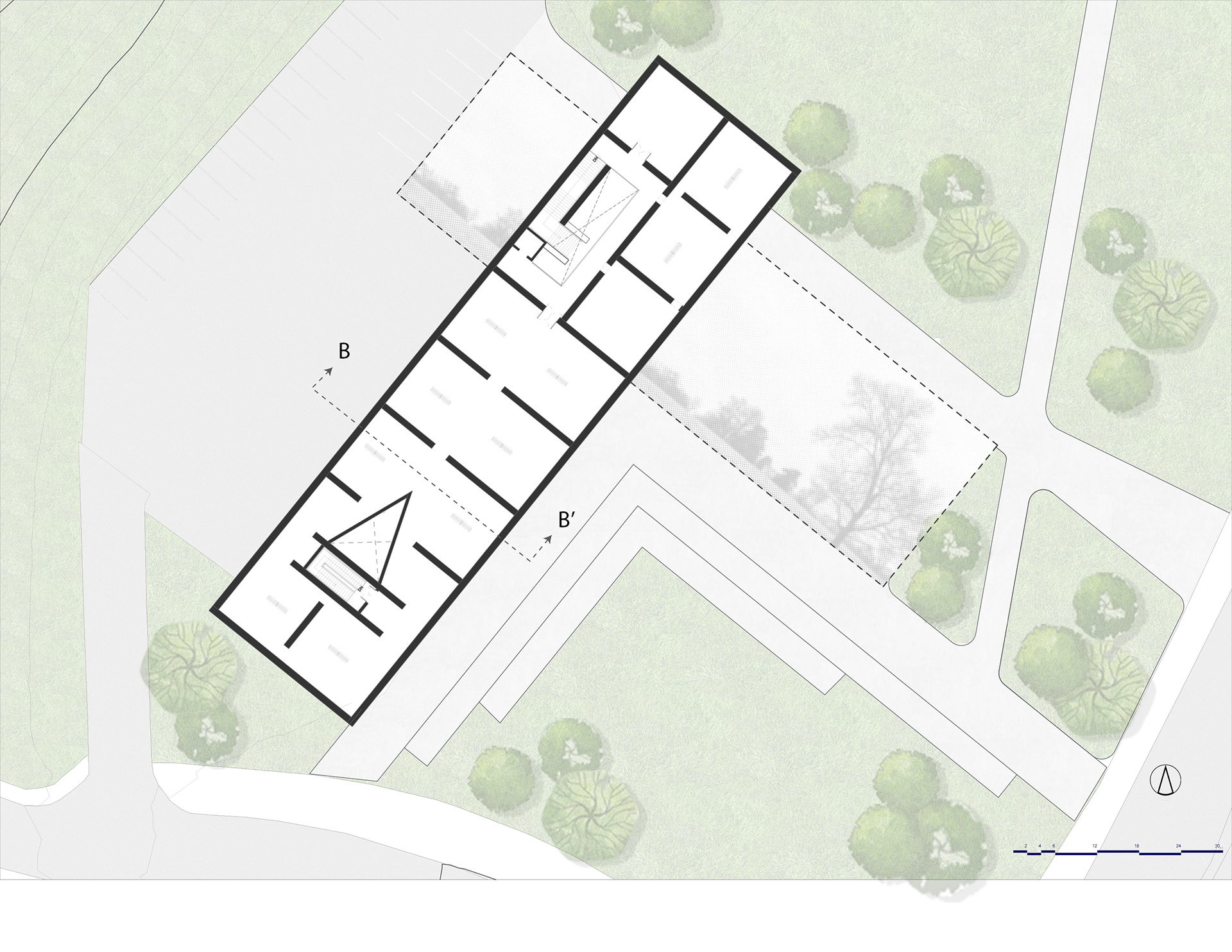
Galleries Floor Plan
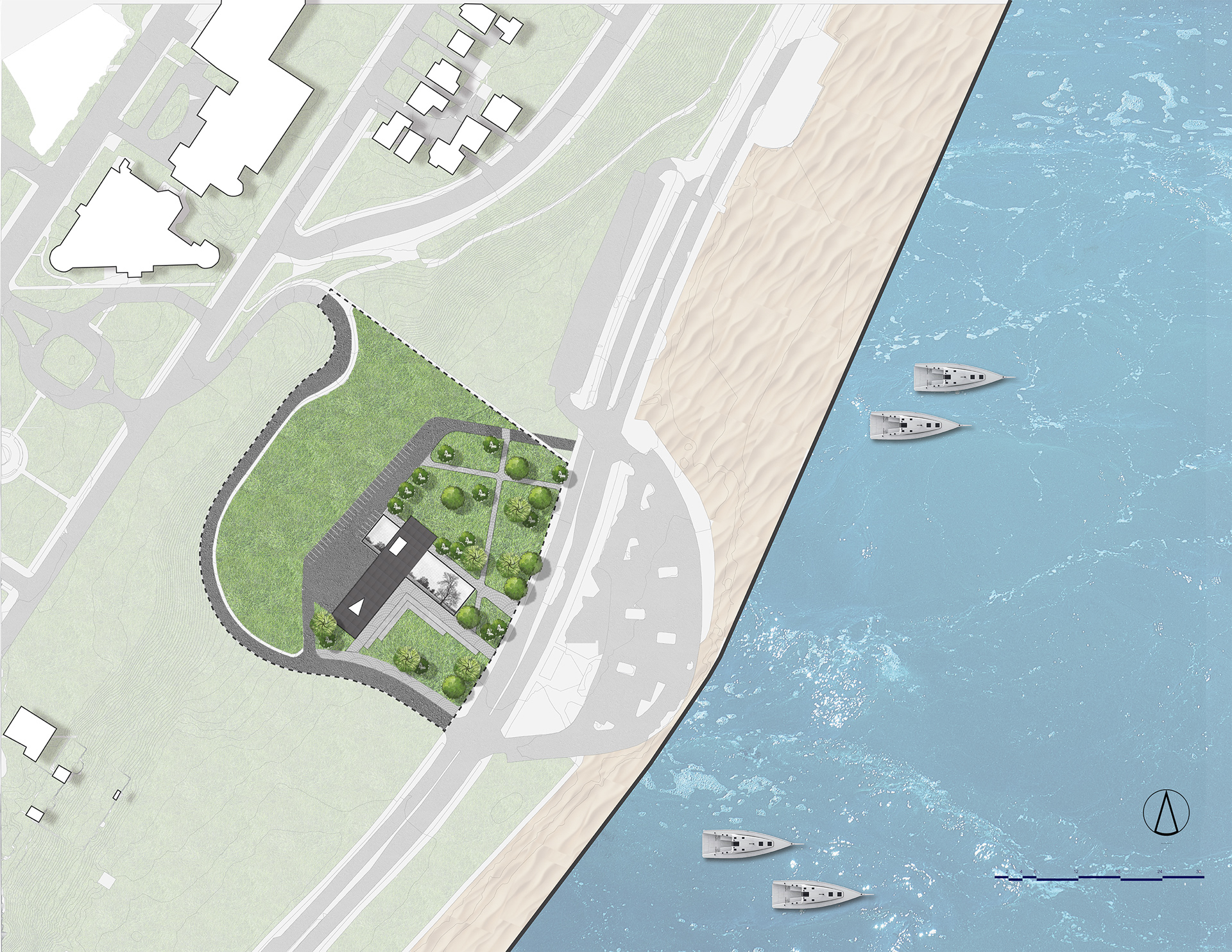
Site Plan
The placement of the building is carefully chosen to establish a seamless connection between the inside and outside spaces, facilitating easy access for both vehicles and pedestrians. The design ensures that the occupants maintain a constant visual link
with the surrounding environment, taking advantage of the building's location on a lake bluff. Native plants and vegetation are thoughtfully incorporated into the landscape design to reduce water consumption.

West Elevation

South Elevation

East Elevation
Section A-A'
Section B-B'
Interior View of the Exhibition Space
Interior View: Classrooms.
Construction Details
Structural Axonometric Exploded Diagram
Due to the project being a large-span structure, it presented intriguing yet demanding conditions for construction details. The structure is composed of steel trusses. The gallery volume is covered with BIPV panels, while
the lobby floor features perforated image walls designed by a local artist from Wisconsin. The construction details encompass twelve standard joinery connections commonly found in various building projects.
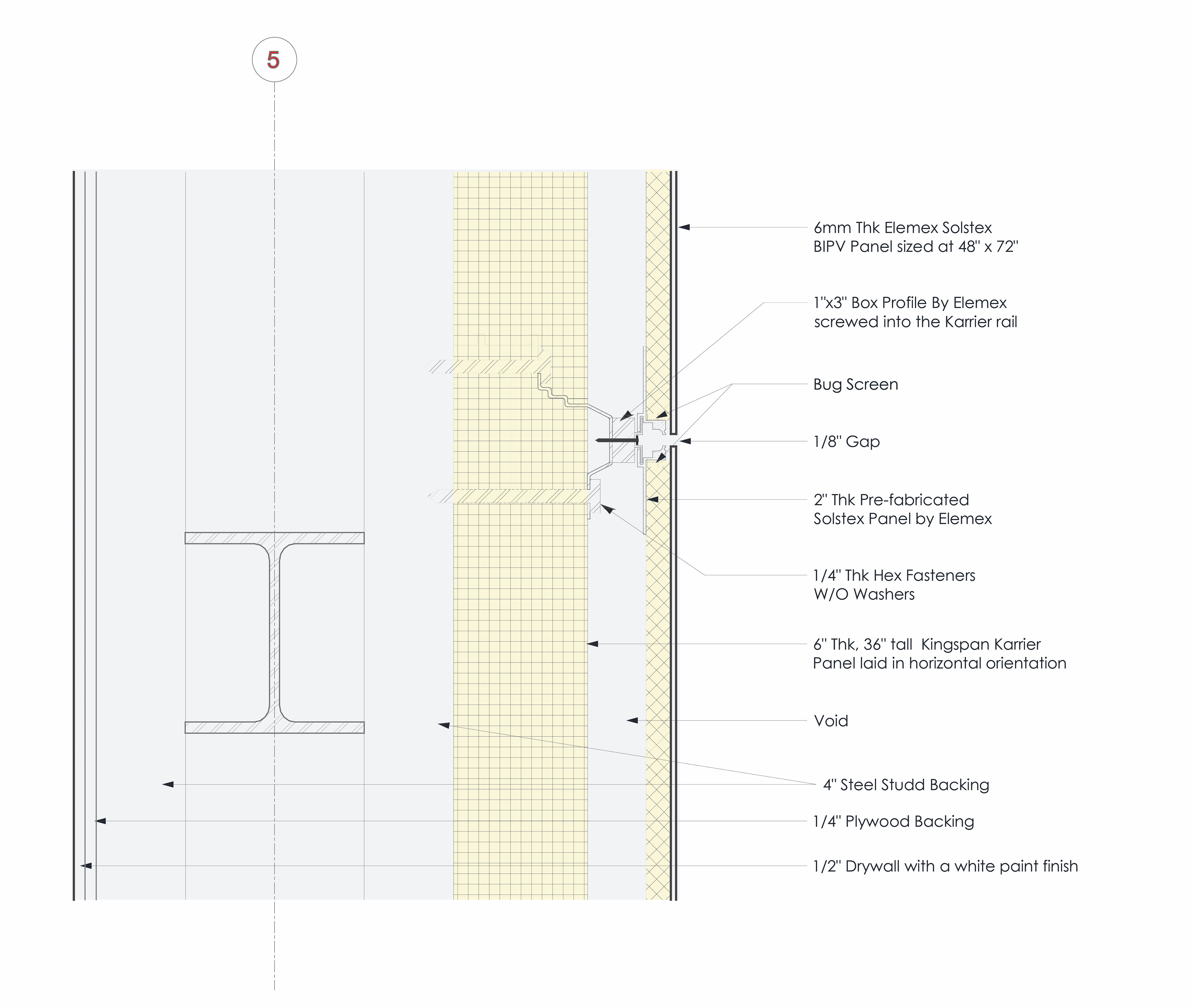
Section: BIPV Panels Typical Joinery Detail
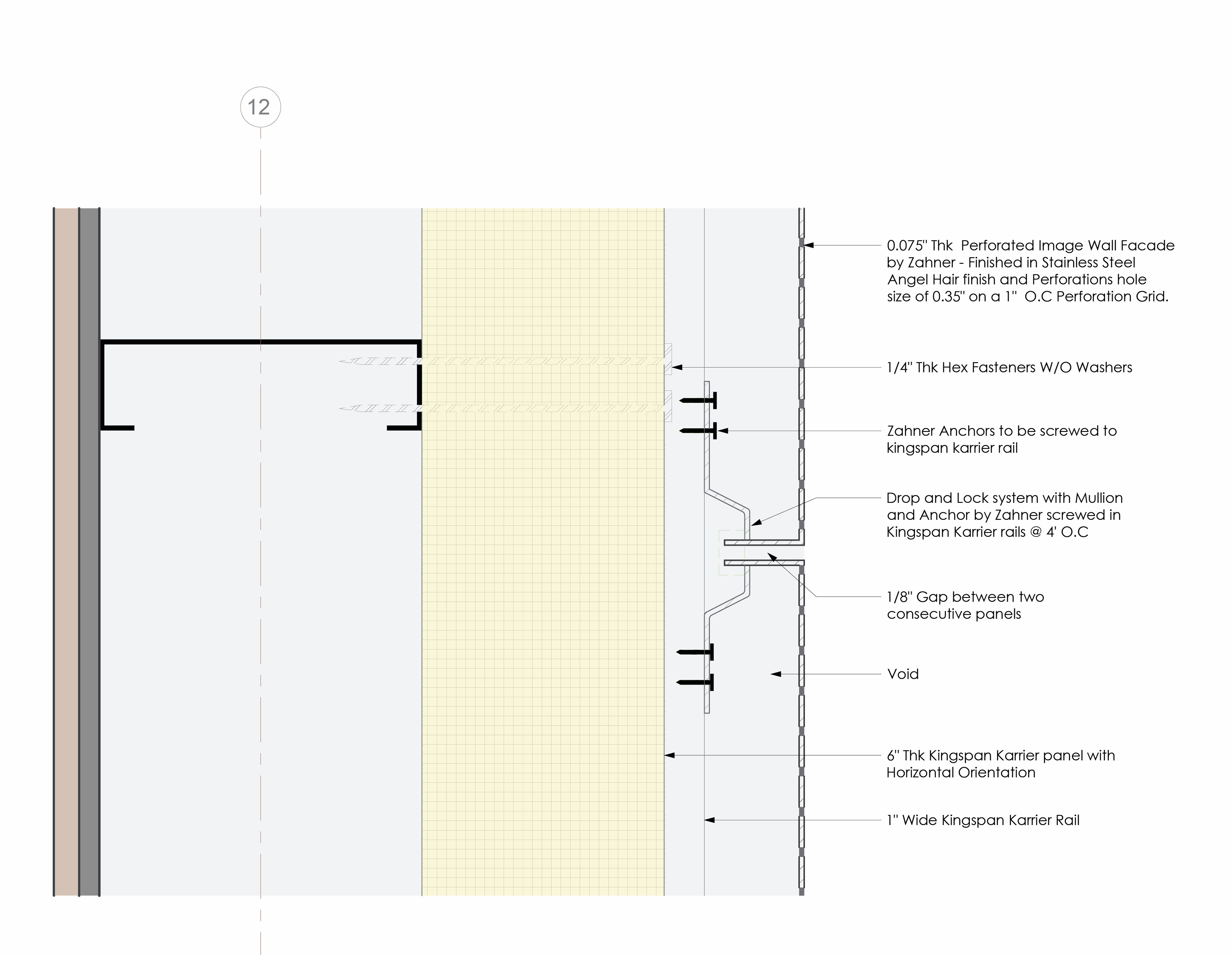
Plan: Perforated Metal Panels Typical Joinery Detail
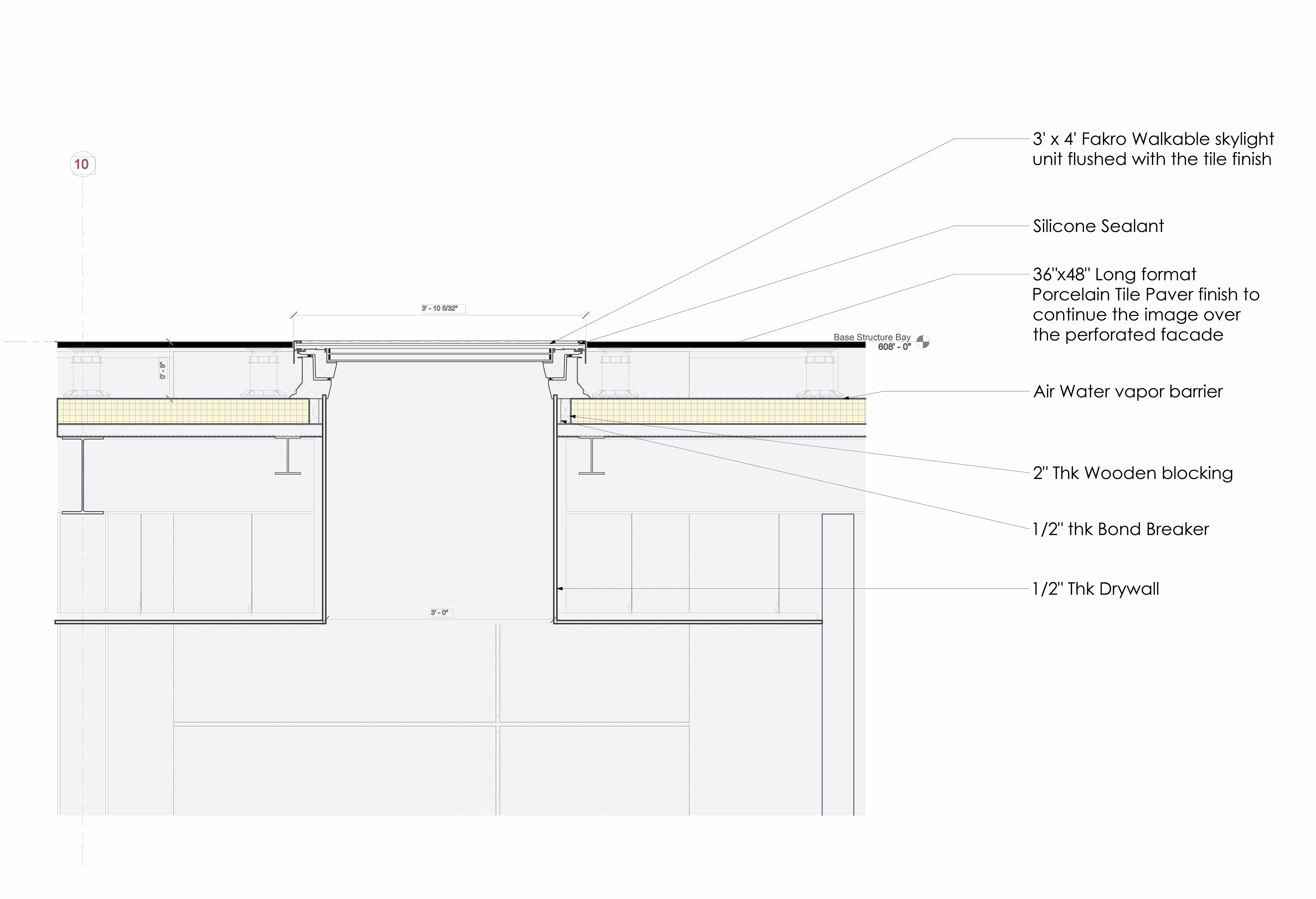
Section: Typical Skylight Detail
Section: Gallery Wall to floor Connection and BIPV facade detail.

