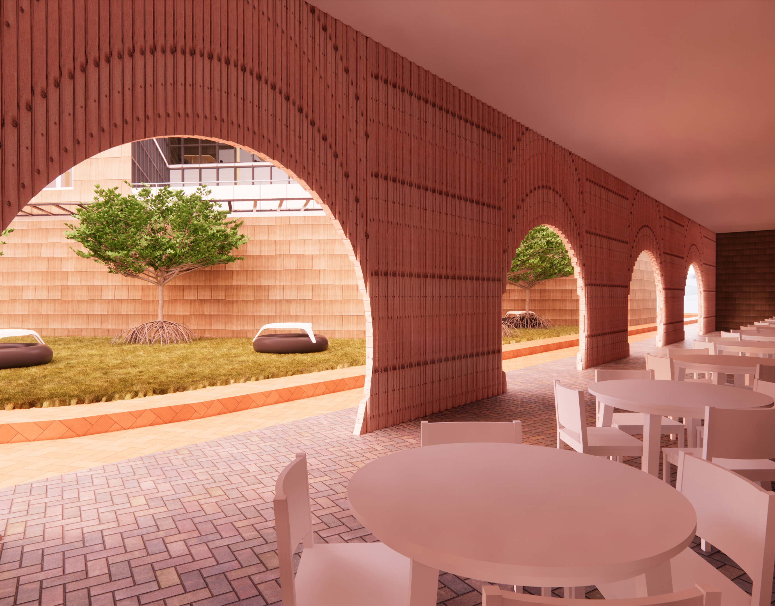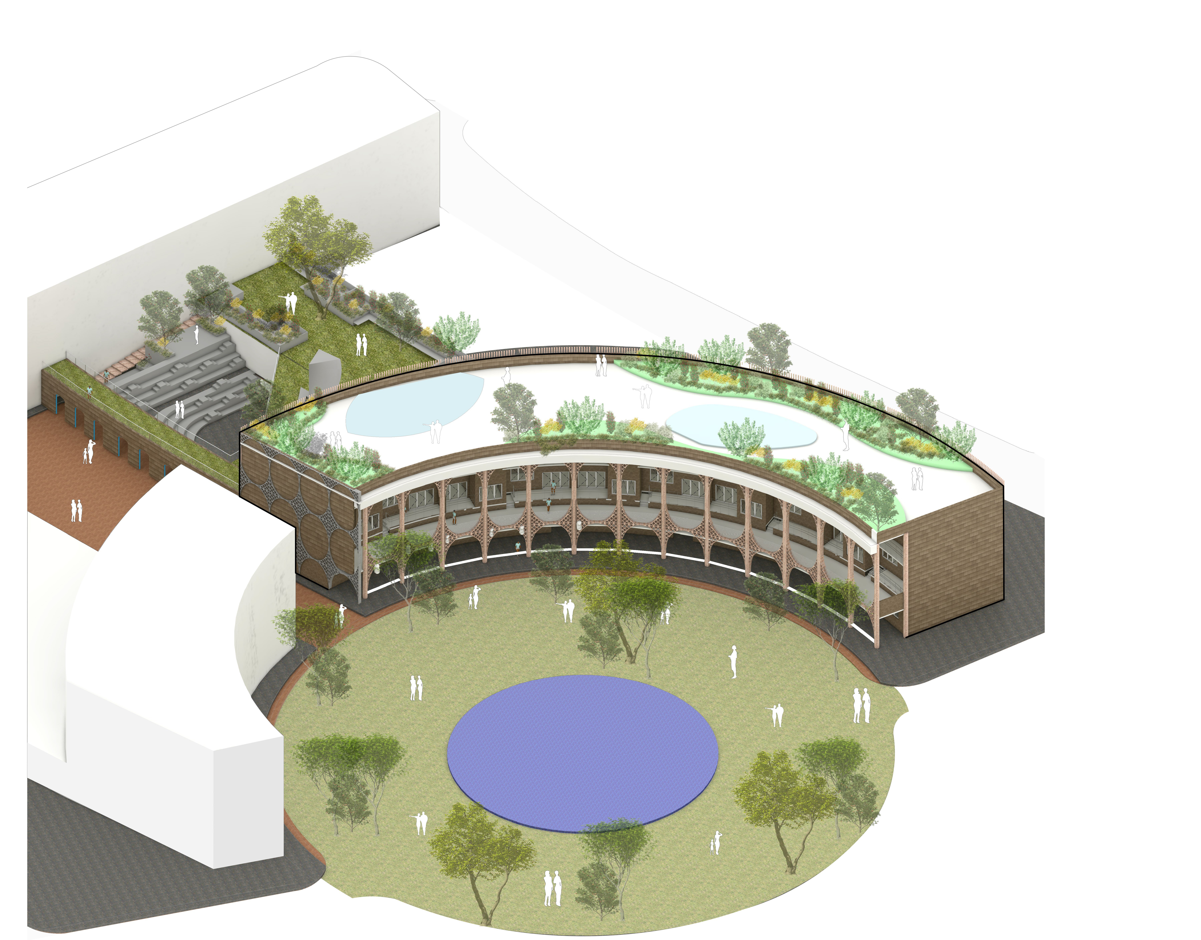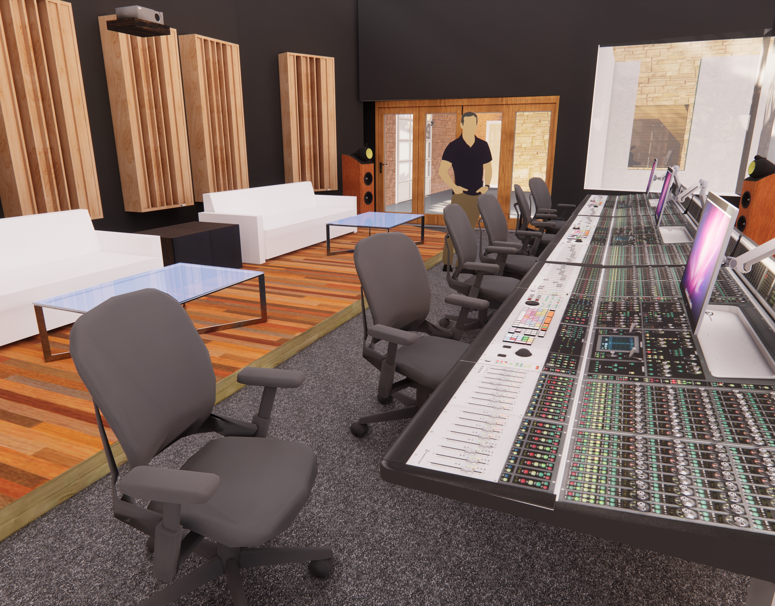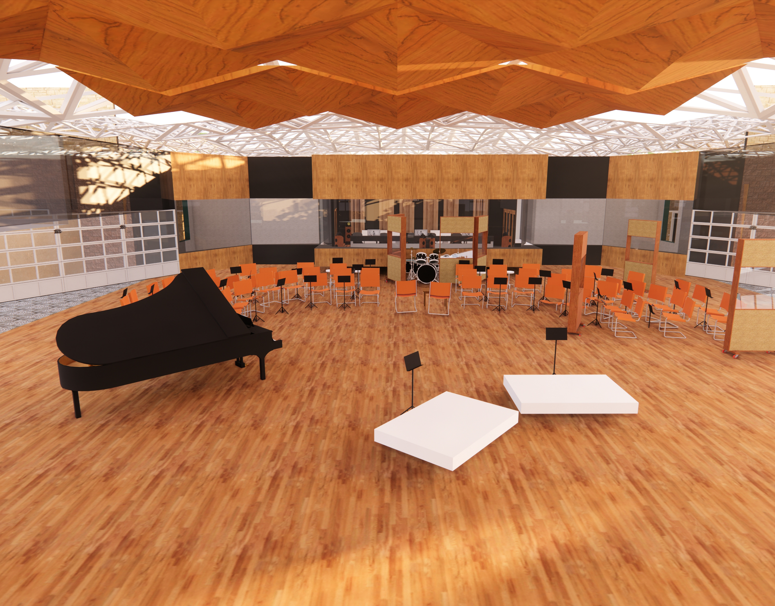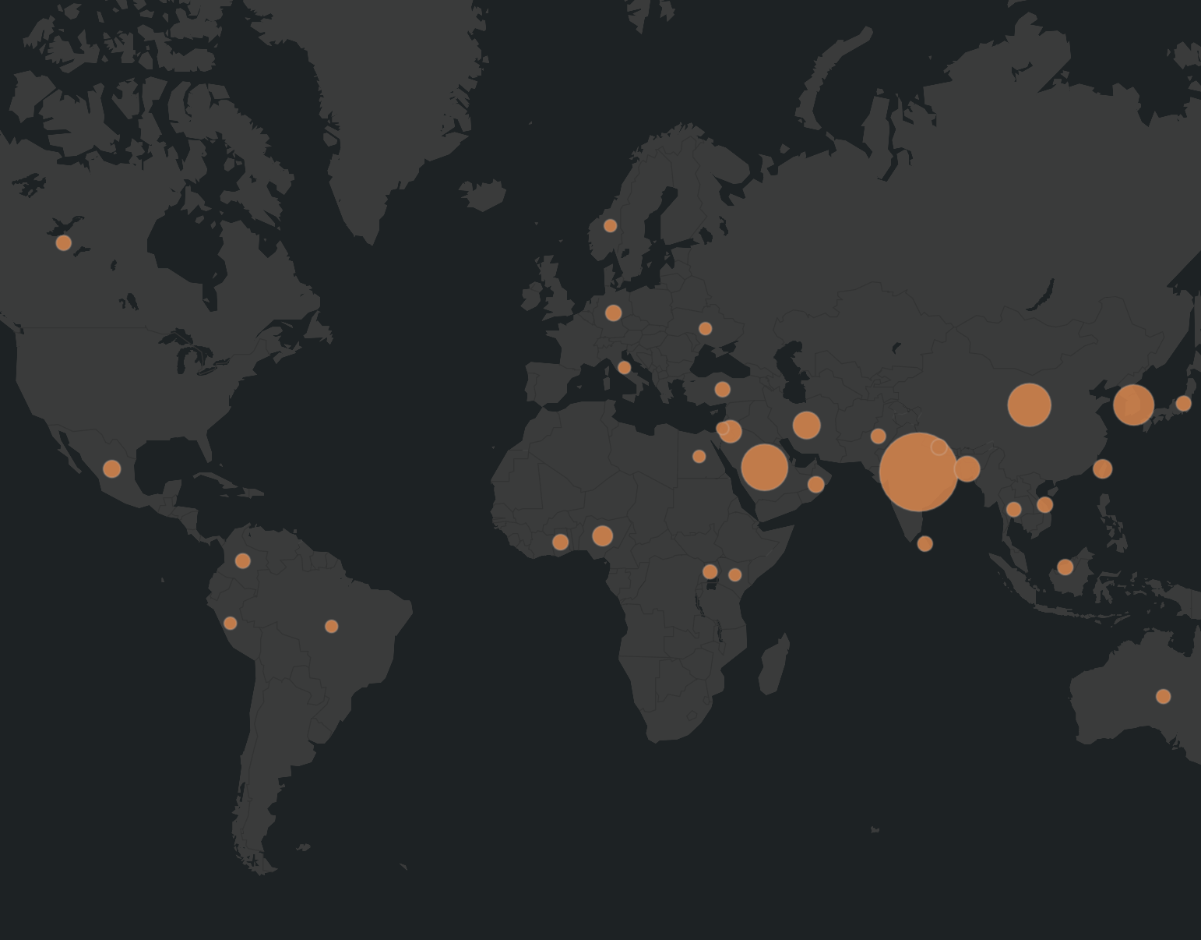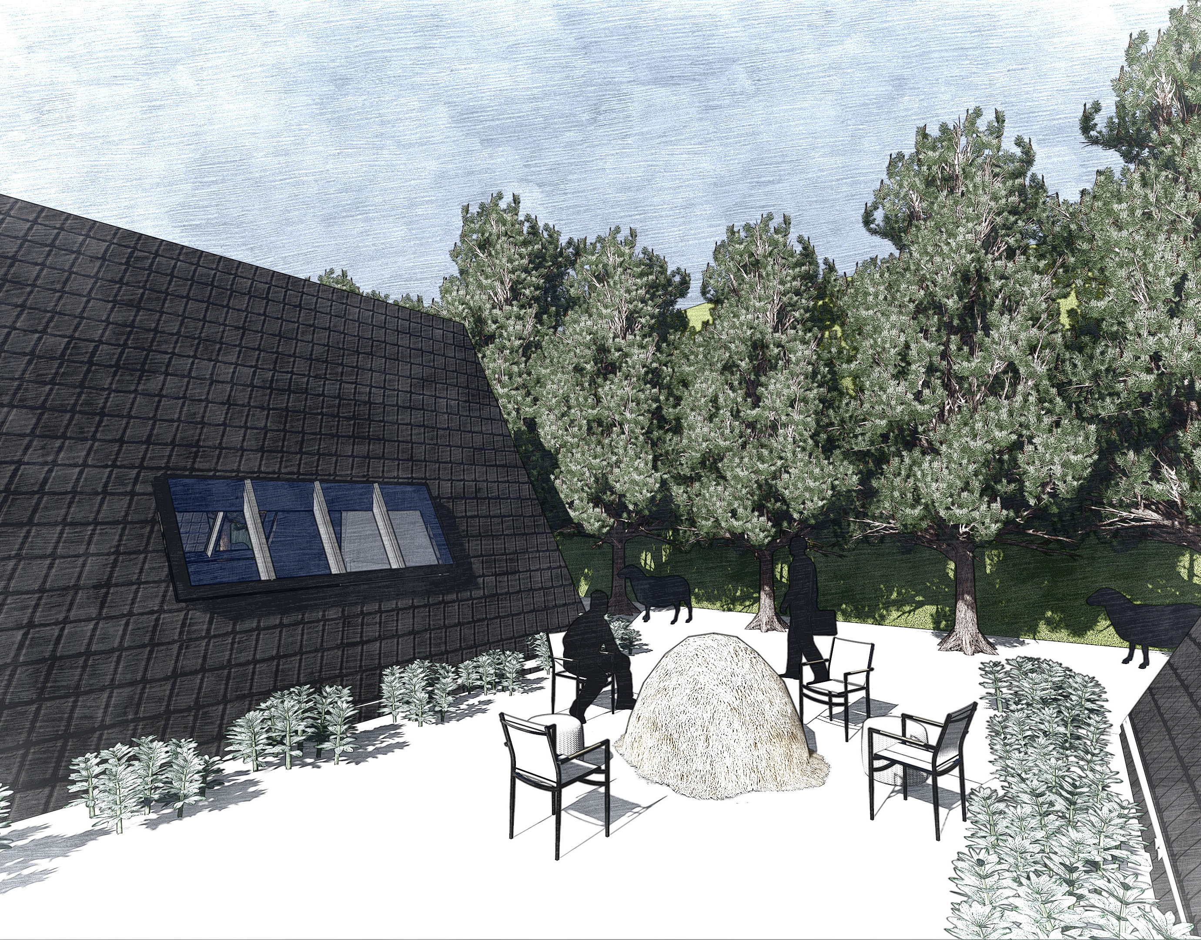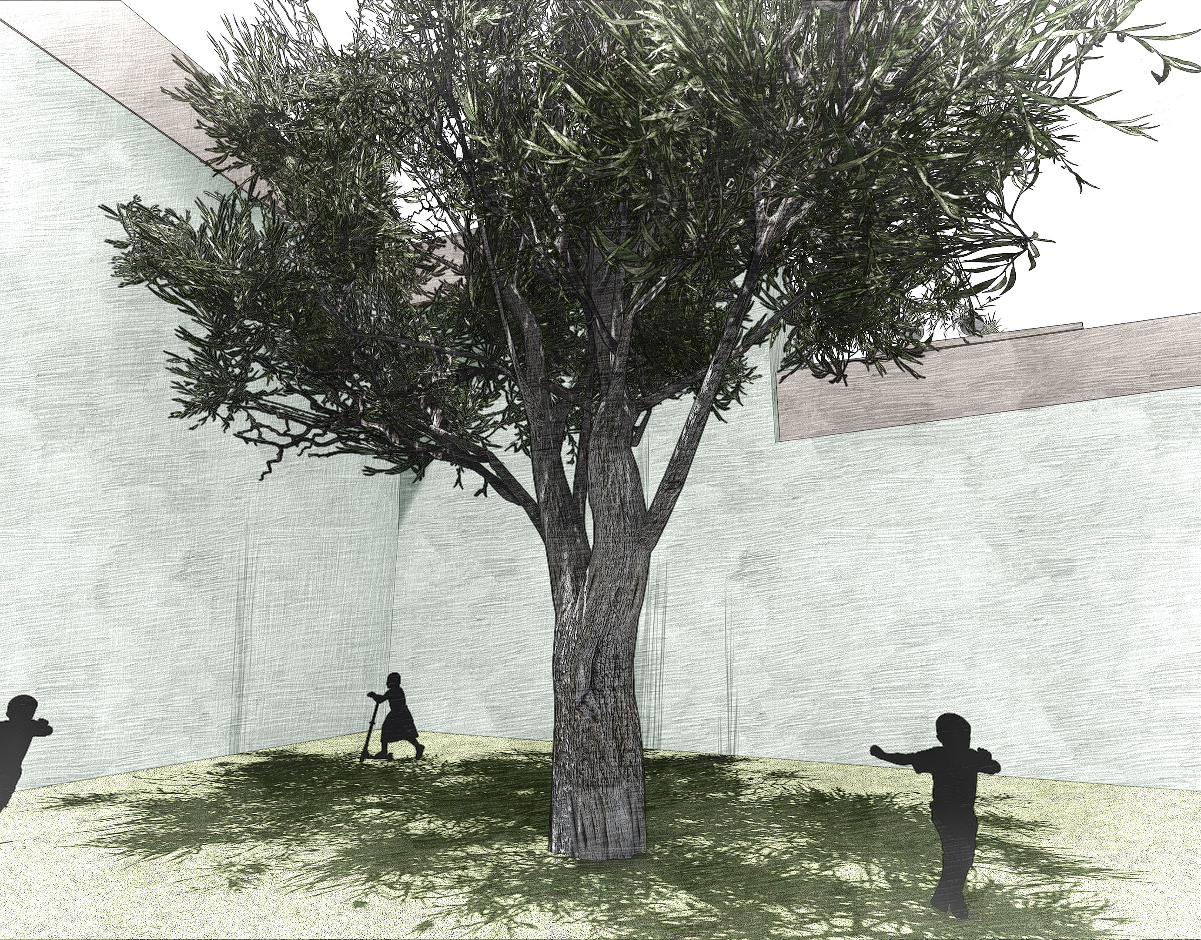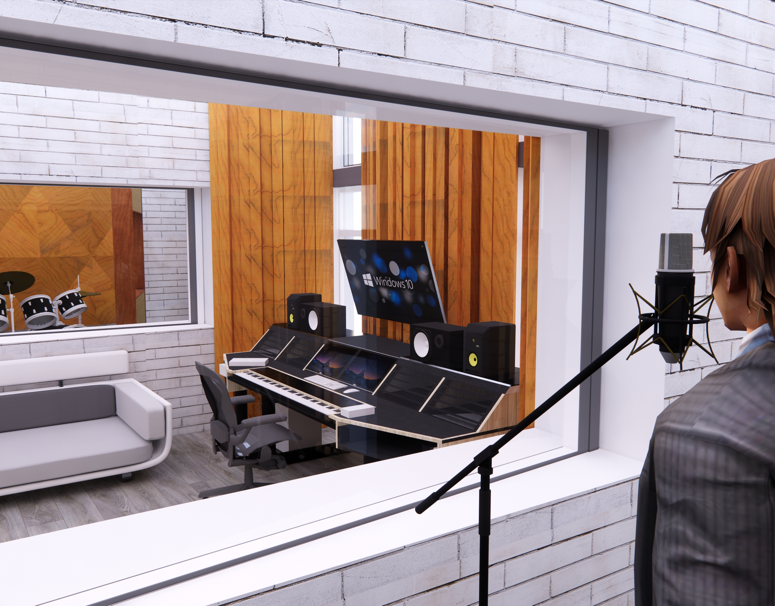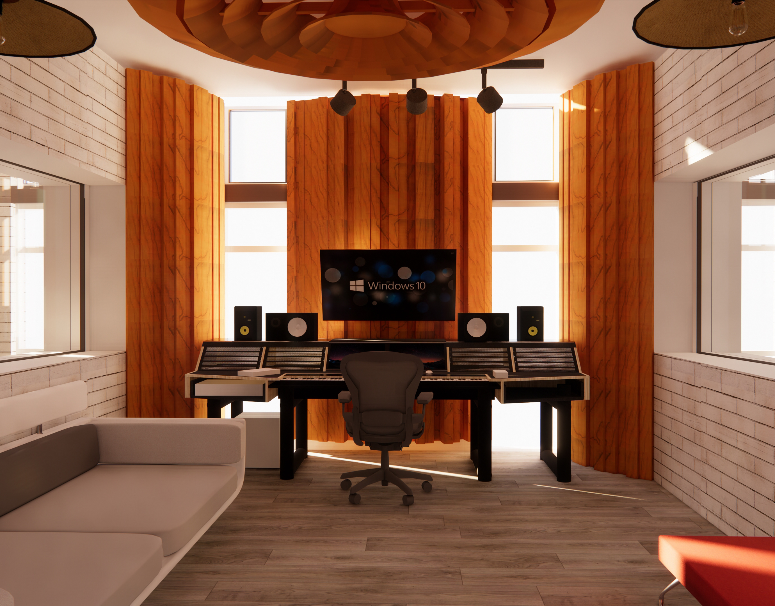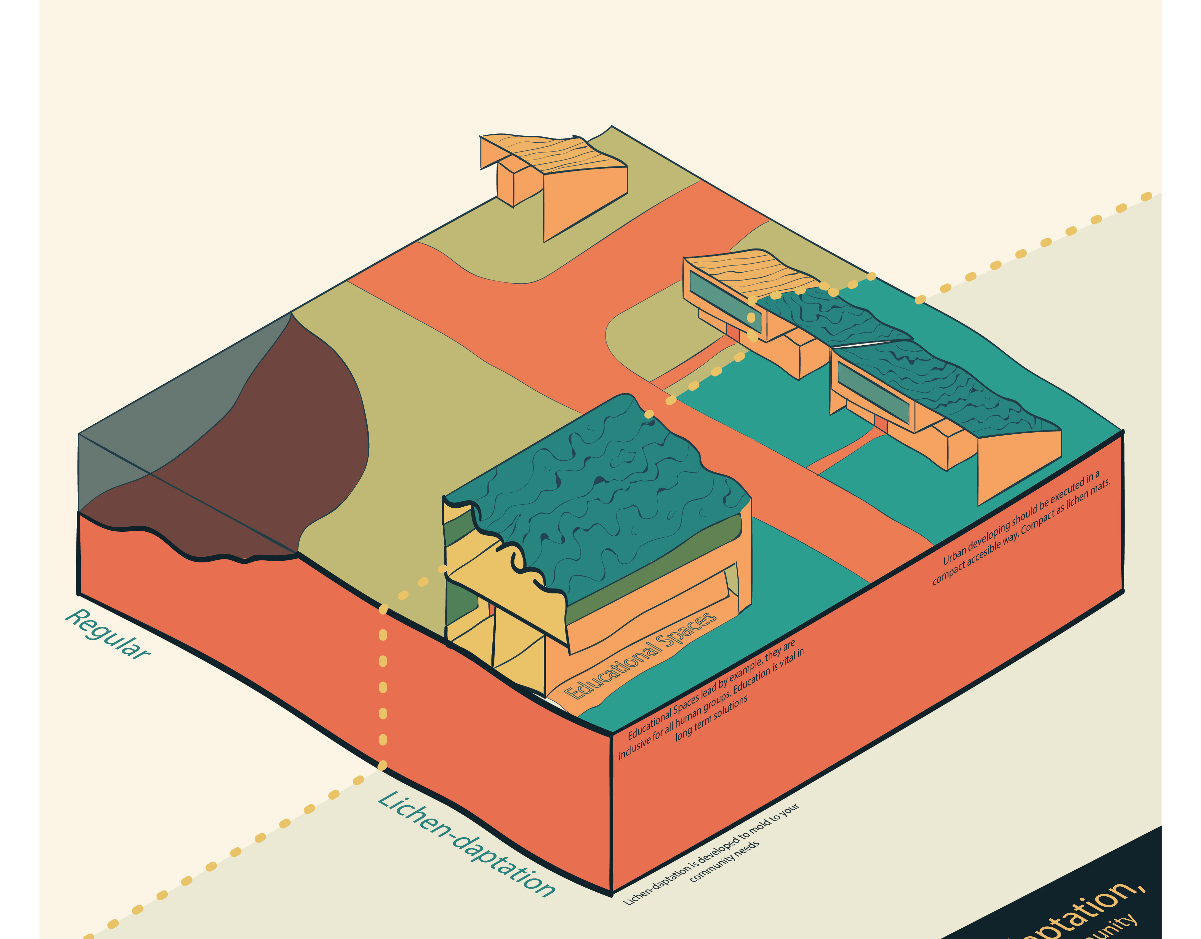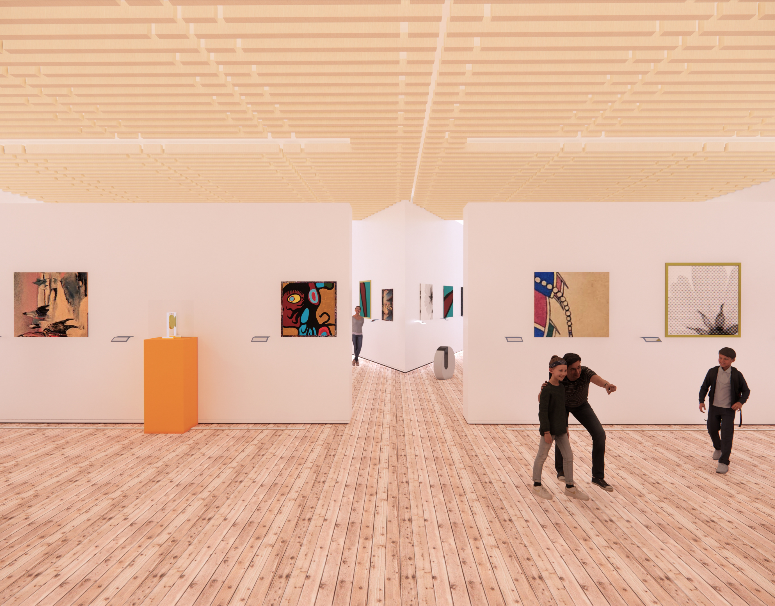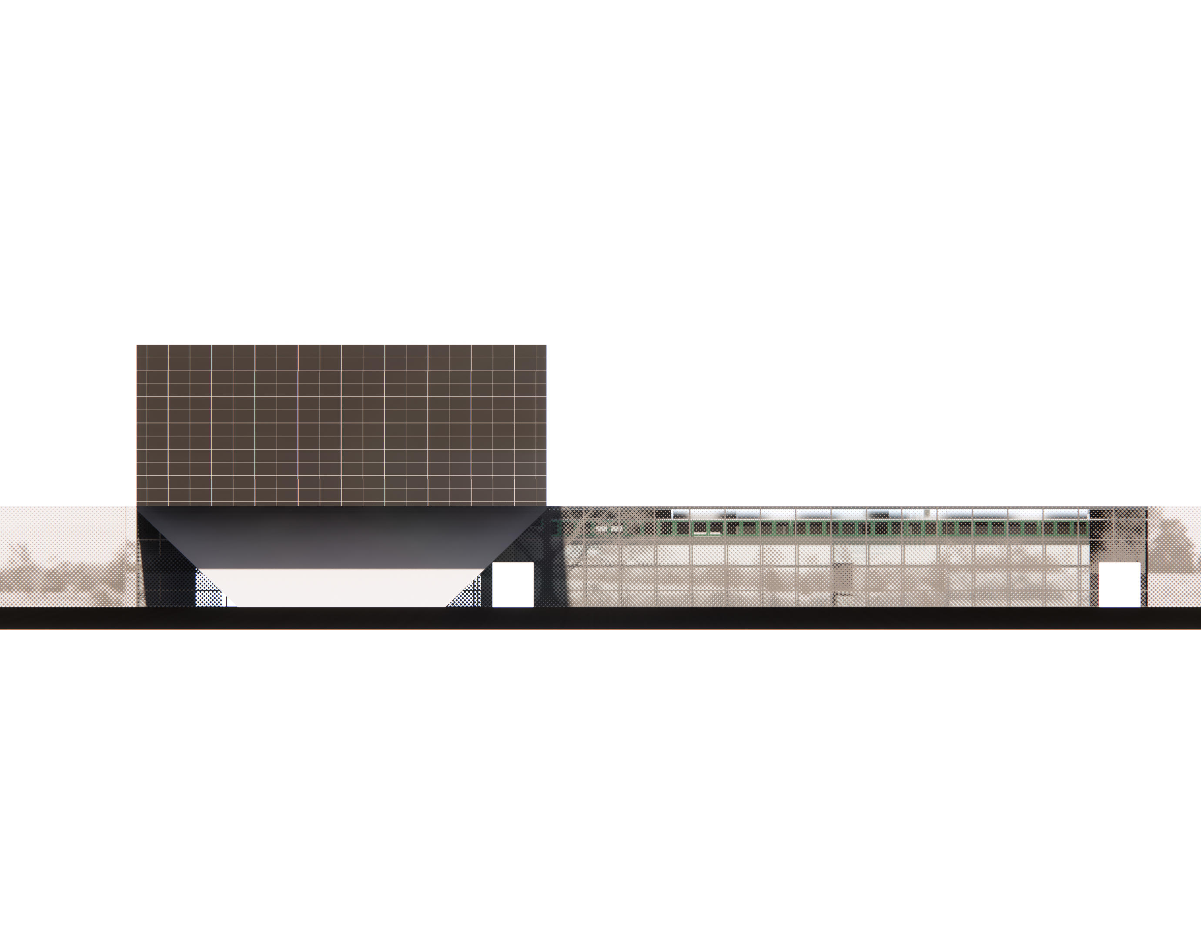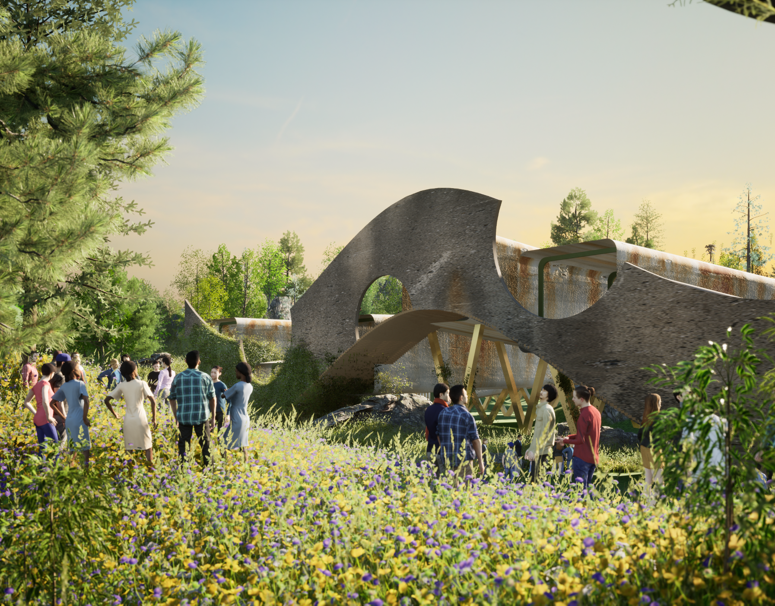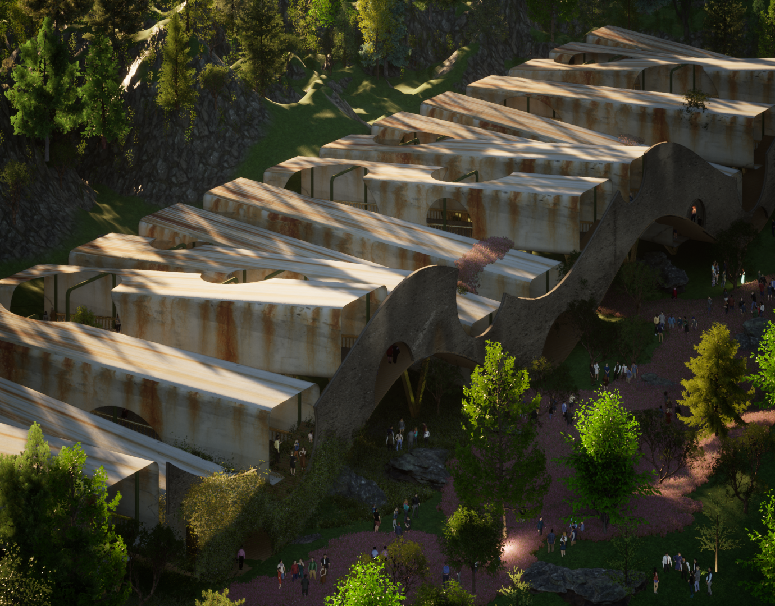Study
Entanglement Drawing
The drawing produced here is an exercise in visualizing the stages involved in whole process of Bio-energy production. It is used to study various sources of inputs and the stages at which they are generally used as an input to the process.
Design
Isometric Section
Adjacent Entanglements
Rhythmic layout creating intentional in-between spaces
The development is proposed for the city of Chicago, Illinois that has transition plans towards clean energy sources. The project hosts processing units, office spaces and community garden spaces. Further it invites the community to use the facility as a skateboard park. This feature immensely helped inform the playful form of the structure.
The structure features a rhythm of courtyard spaces that weave together to make this one playful space and one fit for communing. As the forms allowed for rhythmic and interwoven courtyard spaces, I was able to sculpt spaces for allotment gardens, allowing the occupants respite.
Interactive Model
Construction Documentation
Typical Sectional detail showcasing the different layers of the structure
Sectional Details - Architectural Composition and Foundation Details
